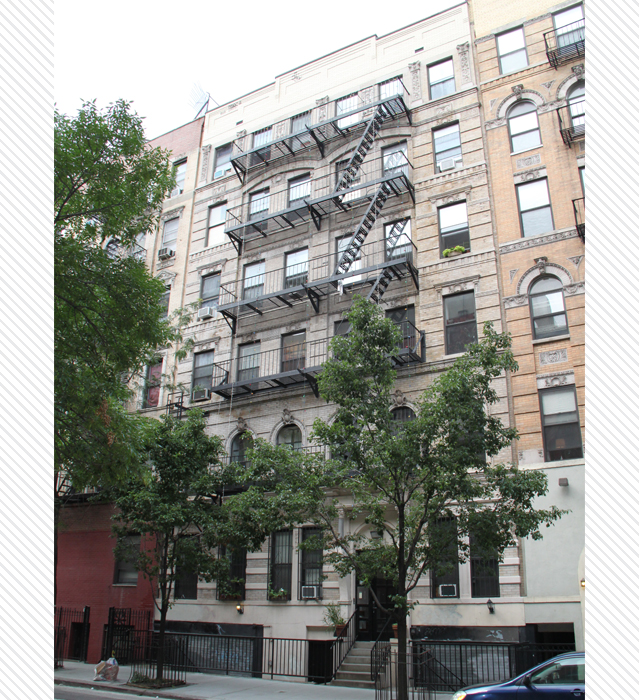- Home
- East Village Block Finder
- Guided Tours
- African American History
- Astor Tenements
- CBJ Snyder Schools
- Churches
- Dry Dock District Tour
- Historic East 10th Street
- Individual Landmarks
- Kleindeutschland
- LGBTQ Sites
- Little Ukraine
- Loisaida Tour
- Music Venues
- Off-Off Broadway Theatres
- Places that Matter
- Punk Rock
- Squats of the East Village
- Synagogues
- Yiddish Rialto
- Glossary
367 East 10th Street | Block : 393 | Lot #51
- Building Date : 1899
- Original Use : Residential/Commercial
- Original Owner : Jacob Moersfelder
- Original Architect : George Frederick Pelham
Description & Building Alterations
This six-story building was built as a tenement building. The building has an irregular plan, differing from the dumbbell plan because of the width of the building. It was designed with a mirrored plan of the neighboring building by the same architect, but the facade ornament is different. This building also has flat lintels with scallop shells but the windows are configured differently. There are arched windows with architraves embellished with egg and dart molding with a cartouche-like keystone. There is a Greek key pattern on the beltcourse above the second floor as well as panels and Corinthian pilasters. the ground floor still has its stoop and original ornament, but the cornice is missing.
Block : 393 / Lot : 051 / Building Date : 1899 / Original Owner : Jacob Moersfelder / Original Use : Residential/Commercial / Original Architect : George Frederick Pelham


Do you know this building? Please share your own stories or photos of this building here!