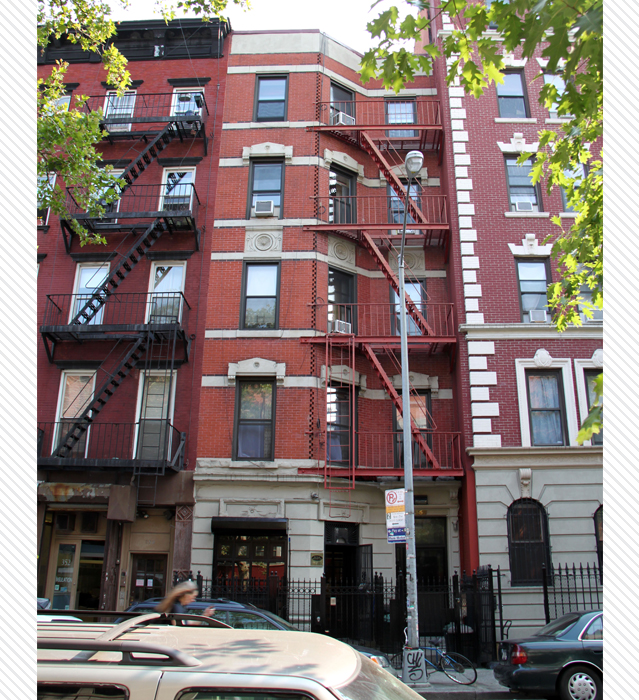350 East 13th Street | Block : 454 | Lot #34
Description & Building Alterations
This old law tenement building was completed in 1877 by architect Thomas McAvoy for owner Bernard Reilly. The building was originally designed to hold two families per floor. In 1938, bathrooms, tile floors, and fire escapes were added. During this year the cellar ceiling was fireproofed, existing partitions were replaced, and a new chimney was built. The building is five stories in height and three bays wide with the eastern bay set back from the western bay and the middle at an angle. It is clad in brick at the upper floors and the first floor features rusticated stone cladding. Additionally there is stone at the decorative lintels and band courses. The cornice has been removed.
More +Close -

Block : 454 / Lot : 034 / Building Date : 1877 / Original Owner : Bernard Reilly / Original Use : Residential / Original Architect : Thomas McAvoy


Do you know this building? Please share your own stories or photos of this building here!