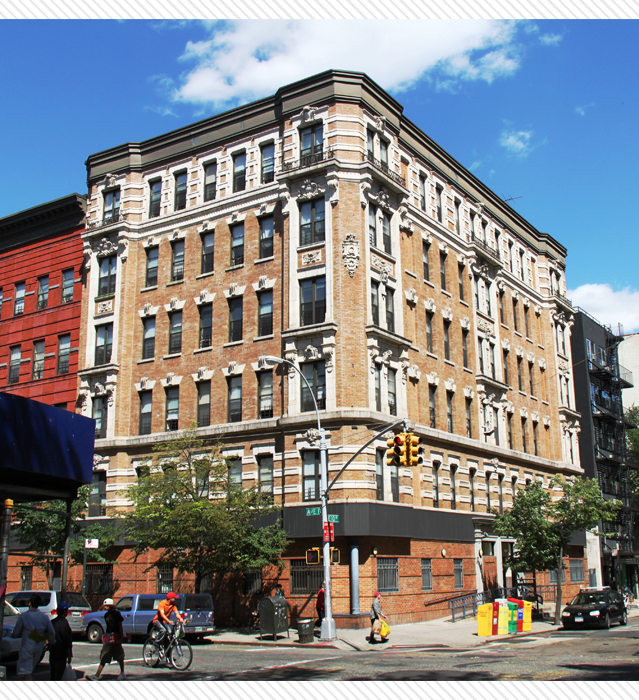- Home
- East Village Block Finder
- Guided Tours
- African American History
- Astor Tenements
- CBJ Snyder Schools
- Churches
- Dry Dock District Tour
- Historic East 10th Street
- Individual Landmarks
- Kleindeutschland
- LGBTQ Sites
- Little Ukraine
- Loisaida Tour
- Music Venues
- Off-Off Broadway Theatres
- Places that Matter
- Punk Rock
- Squats of the East Village
- Synagogues
- Yiddish Rialto
- Glossary
347 East 10th Street | Block : 393 | Lot #1
- Building Date : 1908 (Lot 1); 1895 (Lot 3)
- Original Use : Residential/Commercial
- Original Owner : Samuel Golding (Lot 1); Stephen Albert Palmer (Lot 3)
- Original Architect : Samuel Sass (Lot 1); Stephen Albert Palmer (Lot 3)
Description & Building Alterations
There are two buildings on lot 1 that used to be separate lots (1 and 3). Corner lot building is a Renaissance revival building executed in tan brick and white terracotta. The building features scrolled keystones, splayed lintels, cartouches and decorative spandrel panels as well as decorative iron balustrades on some sections of the top floor. When this building was erected in 1908, it included space in the ground floor for stores and housed thirty families. The building adjacent to it, formerly of lot 3, is now connected to it.
This five story building was once a tenement building with a store on the first floor. The windows of this tenement building have been relocated indicating that the building has been remodeled for the floors to match the neighboring cornier building. This is obvious from the mismatched brick infill and remaining lintels and beltcourses that do not correspond to the placement of the new windows. This alteration happened some time after the 1980s tax photograph was taken. This 1895 building retains its Renaissance Revival cornice.
Block : 393 / Lot : 001 / Building Date : 1908 (Lot 1); 1895 (Lot 3) / Original Owner : Samuel Golding (Lot 1); Stephen Albert Palmer (Lot 3) / Original Use : Residential/Commercial / Original Architect : Samuel Sass (Lot 1); Stephen Albert Palmer (Lot 3)


Do you know this building? Please share your own stories or photos of this building here!