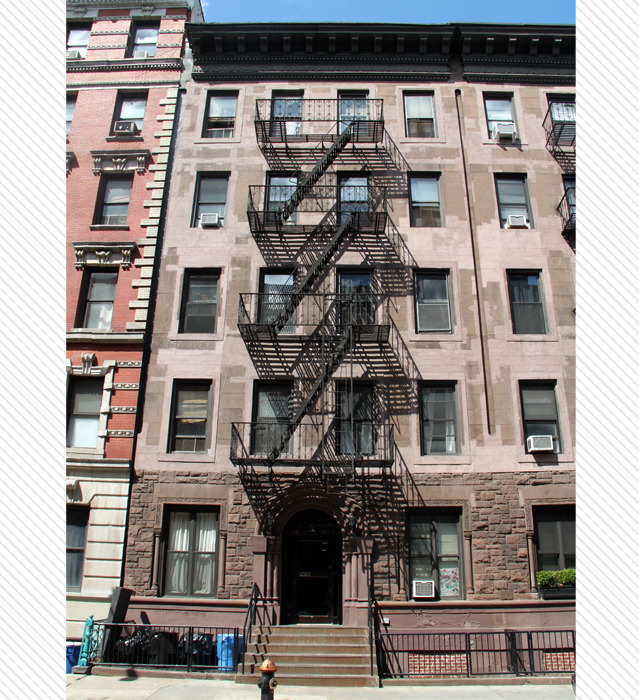- Home
- East Village Block Finder
- Guided Tours
- African American History
- Astor Tenements
- CBJ Snyder Schools
- Churches
- Dry Dock District Tour
- Historic East 10th Street
- Individual Landmarks
- Kleindeutschland
- LGBTQ Sites
- Little Ukraine
- Loisaida Tour
- Music Venues
- Off-Off Broadway Theatres
- Places that Matter
- Punk Rock
- Squats of the East Village
- Synagogues
- Yiddish Rialto
- Glossary
333 East 13th Street | Block : 455 | Lot #49
- Building Date : 1893
- Original Use : Residential
- Original Owner : William F. Rohrig
- Original Architect : Martin V.B. Ferdon
Description & Building Alterations
This old law tenement building was constructed in 1893 along with its two neighboring tenement buildings, each of which housed fifteen families and a janitor. This building was owned by William F. Rohrig and designed by architect Martin V.B. Ferdon. In 1932, interior construction took place under the new owner Report Realty Corporation and architect Richard Shutkind. Internal construction also took place in 1966 under owner Charles Lemle. 333 East 13th Street is five stories in height, four bays wide at the upper floors, and three bays wide at the first floor. It is clad in ashlar cut stone at the upper floors, though the ornament appears to have been stripped, and quarry cut stones of varying size at the first floor. While the stoop is intact, it does not appear original. The surrounds at the windows and centered, arched entry at the first floor feature small columns. The modillioned cornice is intact.
Block : 455 / Lot : 049 / Building Date : 1893 / Original Owner : William F. Rohrig / Original Use : Residential / Original Architect : Marton V.B. Ferdon


Do you know this building? Please share your own stories or photos of this building here!