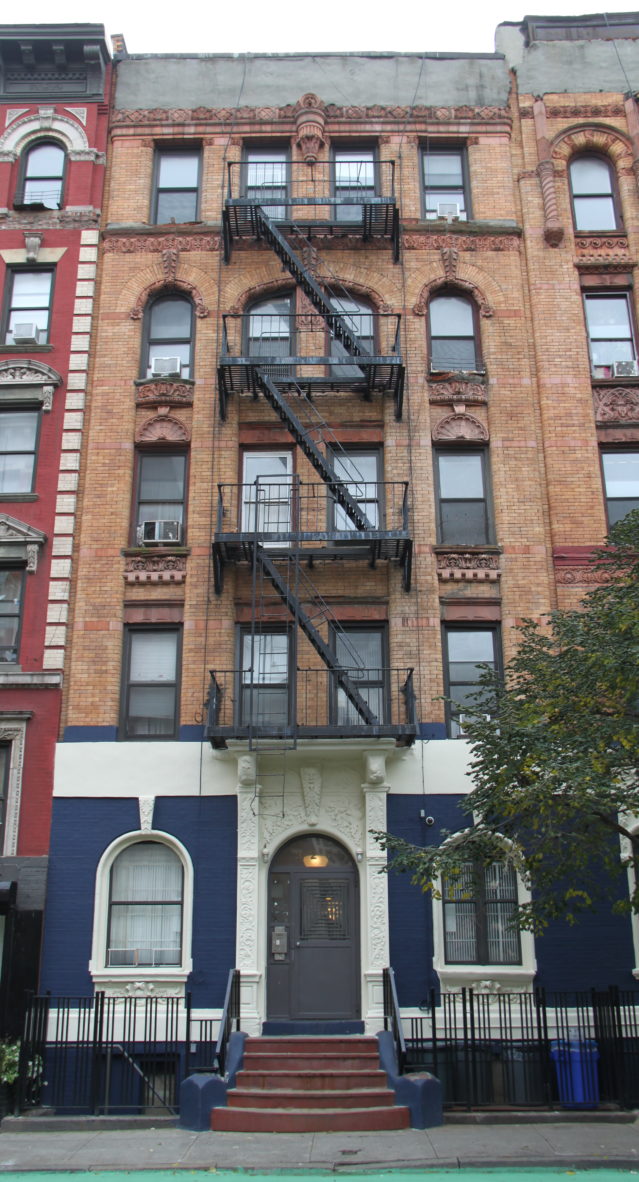326 East 13th Street | Block : 454 | Lot #23
Description & Building Alterations
This old law tenement building was completed in 1891 along with the adjacent building at 324 East 13th Street. The original application shows that these were two of six buildings slated for construction between No. 316 and 330 East 13th Street. This Romanesque Revival building was originally owned by Frank Scharffler and designed by architect was Oswald Wirz. The building was altered internally in 1937. It is five stories in height, four bays wide at the upper stories, and three bays wide at the first floor. Symmetrical in its arrangement, the facade is clad in brick with terra cotta ornament and showcases recessed arcaded sections. The first floor is stuccoed and retains its keystones at the arched windows, foliated panels below the sills, and elaborately ornamented door surround. The entry opening is arched and although the front door has been replaced, the stoop and rails are intact. The upper stories’ terra cotta ornament includes lintels, relief panels, and scalloped fans. The cornice has been removed.
More +Close -

Block : 454 / Lot : 023 / Building Date : 1891 / Original Owner : Frank Scharffler/ Original Use : Residential / Original Architect : Oswald Wirz


Do you know this building? Please share your own stories or photos of this building here!