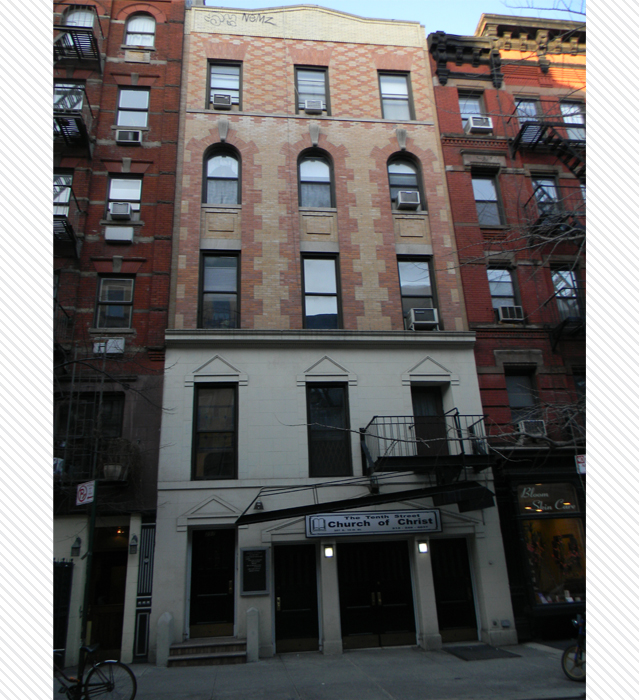- Home
- East Village Block Finder
- Guided Tours
- African American History
- Astor Tenements
- CBJ Snyder Schools
- Churches
- Dry Dock District Tour
- Historic East 10th Street
- Individual Landmarks
- Kleindeutschland
- LGBTQ Sites
- Little Ukraine
- Loisaida Tour
- Music Venues
- Off-Off Broadway Theatres
- Places that Matter
- Punk Rock
- Squats of the East Village
- Synagogues
- Yiddish Rialto
- Glossary
257 East 10th Street | Block : 438 | Lot #49
- Building Date : 1839-40
- Original Use : Residential
- Original Owner : R. L. Patterson
- Original Architect : Unknown
Description & Building Alterations
The building at 257 East 10th Street was originally erected as a three-story house c. 1839-40. It was raised to the current height between 1889 and 1895, as seen in the tax records and historic maps. In 1945, the building was converted into a church and the stoop was removed and the main entry moved to ground level. Since then it has housed the Tenth Street Church of Christ.
The present facade features a stone base at the first and second stories and brick facing on the upper floors. First and second story openings are topped by simple triangular pediments and a molded cornice sits above the second floor. Round-arched openings are found at the fourth story with keystones and brick quoin surrounds. The fifth story features splayed lintels and patterned brickwork with a brick parapet at the roofline.
Block : 438 / Lot : 049 / Building Date : c. 1839-40 / Original Owner : R. L. Patterson / Original Use : Residential / Original Architect : Unknown


Do you know this building? Please share your own stories or photos of this building here!