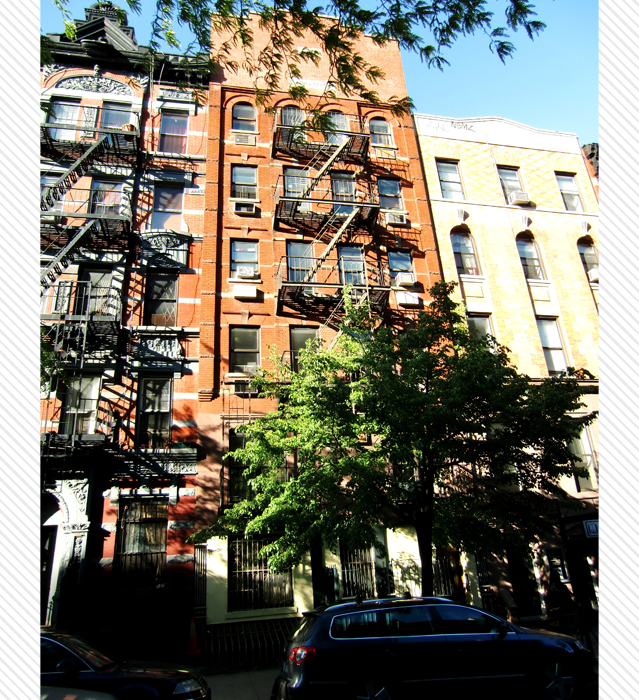255 East 10th Street | Block : 438 | Lot #50
Description & Building Alterations
This six-story old-law tenement was constructed in 1887 by architect George Frederick Pelham for two stores and 22 families. During an alteration in 1938, the historical stoop was removed, and the entrance was moved to ground level. At an unknown date, a seventh story with a stepped parapet was constructed at the top of the building with no windows.
The present facade features round-arched window openings at sixth story, splayed lintels with keystones at third to fifth stories, simple rectangular sills, molded lintels on second floor, and fluted pilasters flanking the ground story.
More +Close -

Block : 438 / Lot : 050 / Building Date : 1887 / Original Owner : Mathew Sonneberg / Original Use : Residential/Commercial / Original Architect : George Frederick Pelham


Do you know this building? Please share your own stories or photos of this building here!