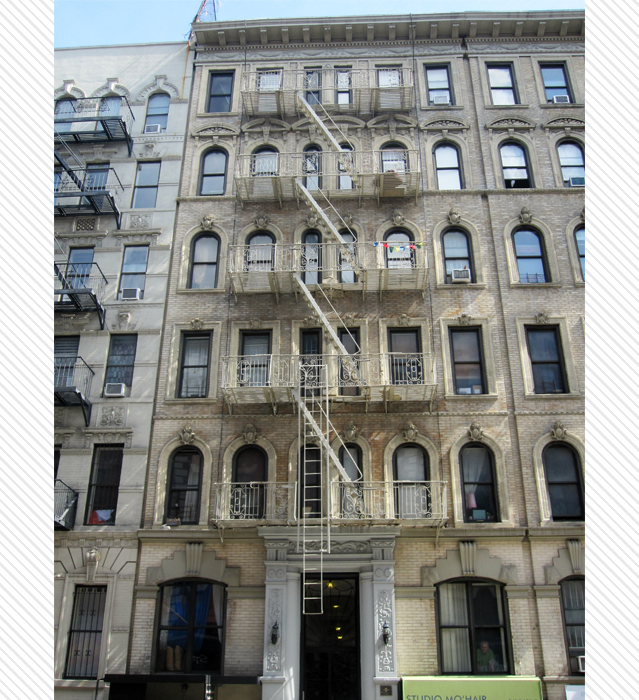243 East 13th Street | Block : 469 | Lot #42
Description & Building Alterations
Built in 1899, this Old-Law tenement was designed by Schneider & Herter to house 24 families. It was built in conjunction with 241 East 13th Street and the two buildings nearly appear as one large Renaissance Revival building. The intact details include the arched windows on the second, fourth, and fifth floors with full window enframements; the cartouche keystones on the lower two levels; and the arched pediments on the fifth floor, an unusual design choice. Another oddity of this building is the very skinny two middle windows on each floor. Likely done to reinforce the building’s symmetry, their odd size makes this facade unique. The pressed-metal cornice with the garland swags and the vine-like detail around the doorway are also indicative of the Renaissance Revival style. The raised-stoop was removed in 1938.
More +Close -

Block : 469 / Lot : 042 / Building Date : 1899 / Original Owner : Abraham Silverson / Original Use : Residential / Original Architect : Schneider & Herter


Do you know this building? Please share your own stories or photos of this building here!