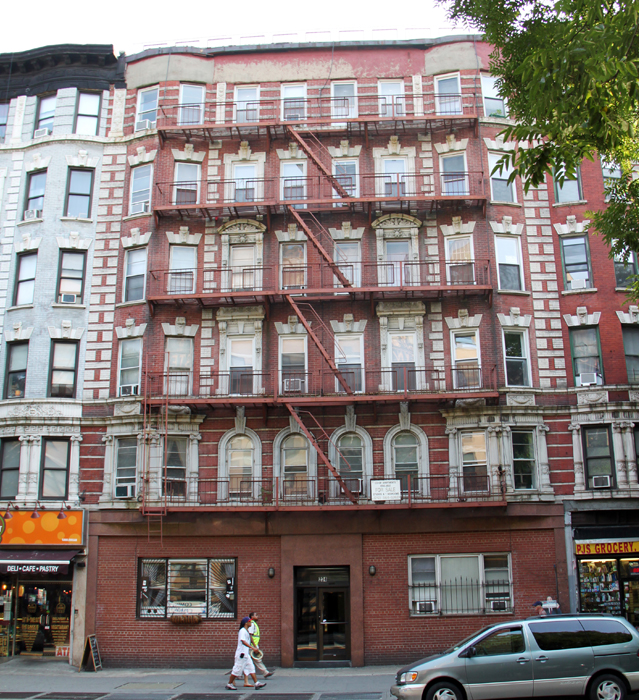234 East 14th Street; 234-236 East 14th Street | Block : 469 | Lot #25
Description & Building Alterations
Built as one of a row of New-Law tenements in 1902, 234-236 East 14th Street was designed by Sass & Smallheiser and housed 22 families over ground-floor shops. The brick building with terra-cotta details employs the Renaissance Revival style. The outer-bay, second floor windows are bow windows surrounded by detailed ionic columns and topped with a fluted frieze. The four recessed bays on the second floor have arched enframements with exaggerated keystones. The second floor also has recessed beltcourses of white brick, a popular feature of Renaissance Revival tenement design. The windows on the third through fifth floors have either splayed lintels or full enframements all in classically inspired motifs and the fourth floor has windows are topped with curved pediments. The sixth floor, like the second, has recessed beltcourses in white brick. The pressed-metal cornice would have been identical to the cornices on the sister buildings. This building and 230 East 14th Street were designed with identical details and framed by 226 and 238 East 14th Street.
In the 1950s the apartments were all converted to single room occupancy with 19 rooms per floor and then in 1970 converted back to small apartments, five per floor, and the first floor stores were converted into apartments.
More +Close -

Block : 469 / Lot : 025 / Building Date : 1902 / Original Owner : Benjamin and Henry Nieberg / Original Use : Residential/Commercial / Original Architect : Sass & Smallheiser


Do you know this building? Please share your own stories or photos of this building here!