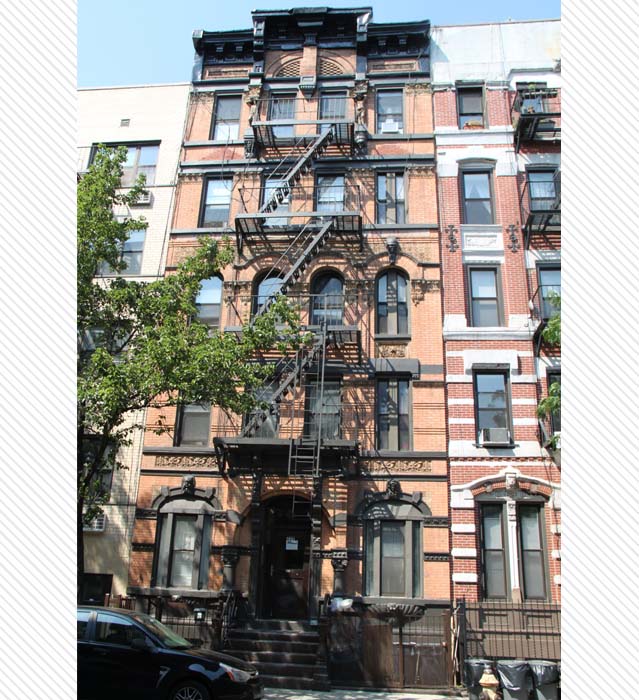229 East 10th Street | Block : 452 | Lot #43
Description & Building Alterations
This four-bay wide, five-story tenement was erected in 1889 and designed by architects Schneider & Herter. It was originally built for 21 families, including one in the basement.
The building facade features a bracketed cornice with elevated center piece and a brick round arch and projecting pier below, elaborate foliate beltcourses and decorations, patterned brickwork, round-arched window openings at the third story with keystones, ornamented panels, and segmental-arched window openings with figural keystones at the first story. The entrance is set on a stoop, flanked by short Corinthian columns supporting a round brick arch with tiled spandrels and a bracketed door hood on top.
More +Close -

Block : 452 / Lot : 043 / Building Date : 1889 / Original Owner : Charles & Aug. Ruff / Original Use : Residential / Original Architect : Schneider & Herter


Do you know this building? Please share your own stories or photos of this building here!