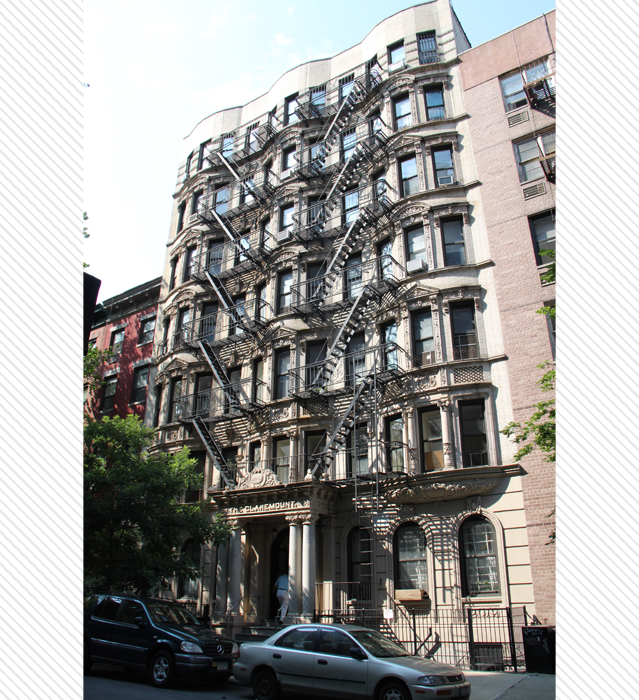229 East 12th Street; 229-231 East 12th Street | Block : 468 | Lot #46
Description & Building Alterations
The Claremount is a beautiful seven-story Renaissance Revival brick building designed by Michael Bernstein in 1901 as an apartment house for 39 families. The apartments were likely more spacious than those in typical tenements as the building is not listed as a “tenement” on its building permit.
The highly decorated facade also speaks to the building’s higher-end marketing. The first floor has three arched windows on either side of the grand entryway, and each arch is topped with a different keystone. The projecting entrance has four marble columns with Corinthian capitals. At the second floor, the outer three bays and the central three are bowed. At the second floor, the outer two window bays are oriel windows, with intricate terra-cotta detailing the bottom portion in a vine-like pattern. The windows are further ornamented with columns, full enframements with triangular and arched pediments, and detailed spandrel panels. All the terra cotta work is in high relief. The building would have had a pressed-metal cornice originally.
More +Close -

Block : 468 / Lot : 046 / Building Date : 1901 / Original Owner : M.F. Weinberg / Original Use : Residential / Original Architect : Michael Bernstein


Do you know this building? Please share your own stories or photos of this building here!