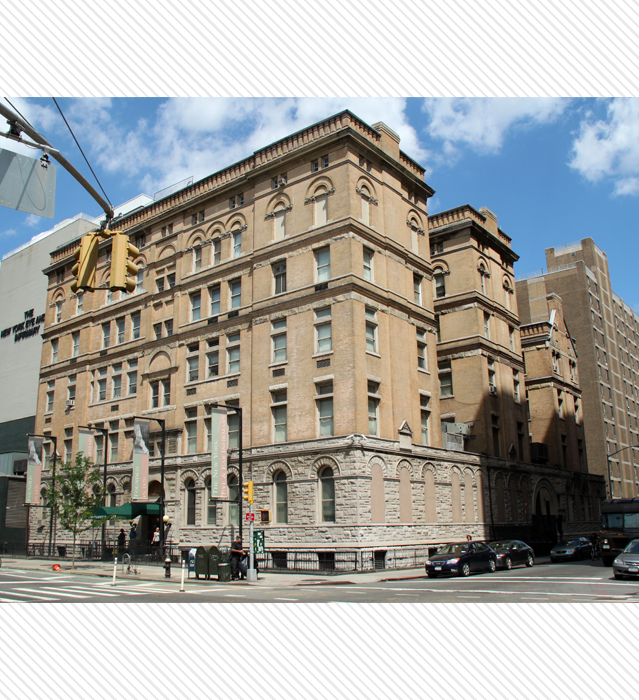218 Second Avenue; 216-222 Second Avenue; 301-309 East 13th Street | Block : 455 | Lot #1
Description & Building Alterations
The New York Eye and Ear Infirmary was founded in 1820, originally located at 83 Park Row. It is the oldest specialized hospital in the Western Hemisphere and the third-oldest hospital in New York City after the New York Hospital and Bellevue. In its fist year, the hospital attempted the first surgery to restore sight to the blind.
The infirmary built a four-story Italianate building faced in brownstone at this site in 1856, and remodeled and enlarged the site between 1890 and 1893. This expanded building was designed in a Richardsonian Romanesque style by Robert Williams Gibson. The base is rusticated in rockface stone with arched windows and deep reveals, and the building has a high arched entryway on Second Avenue. It features golden brick with sills, lintels, courses of rough stone, recesses and projections, transom bars, and clustered blind arches. Alterations include an additional building in 1900, an additional story in 1908, the extension of the rear elevation in 1909, and the addition of a wooden gravity tank on the roof in 1924. The building is six stories in height and is clad in buff brick with limestone classical details and a quarry-cut stone block base. This base unites the upper story sections and features round arched windows and round arched entries on both the Second Avenue elevation and the East 13th Street elevation. There are quarry-cut stone belt courses at the upper stories, round arches above the fifth story windows, and paired windows at the attic or sixth story.
View Village Preservation’s April 2022 Request for Evaluation for the New York Eye and Ear Infirmary at 218 Second Avenue/216-222 Second Avenue/301-309 East 13th Street.
More +Close -

Block : 455 / Lot : 001 / Building Date : 1856/1890-1893 alt. / Original Owner : New York Eye and Ear Infirmary / Original Use : Institutional / Original Architect : Unknown/Robert Williams Gibson (alt.)


Do you know this building? Please share your own stories or photos of this building here!