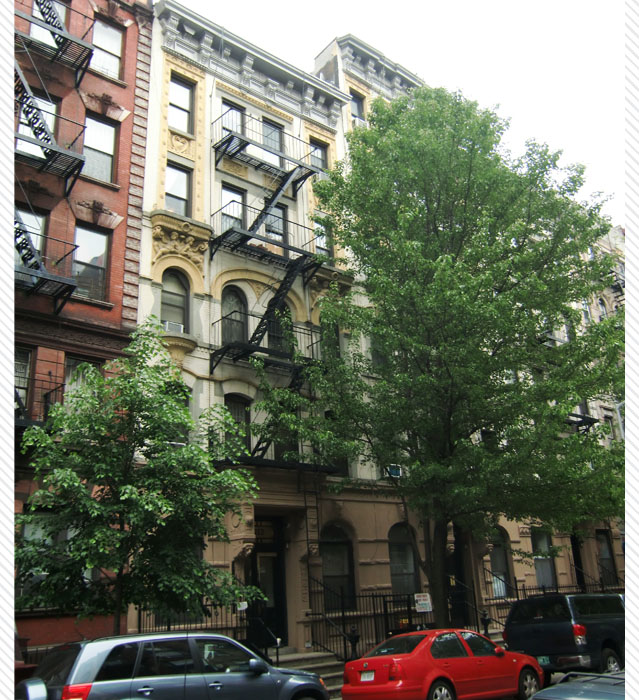- Home
- East Village Block Finder
- Guided Tours
- African American History
- Astor Tenements
- CBJ Snyder Schools
- Churches
- Dry Dock District Tour
- Historic East 10th Street
- Individual Landmarks
- Kleindeutschland
- LGBTQ Sites
- Little Ukraine
- Loisaida Tour
- Music Venues
- Off-Off Broadway Theatres
- Places that Matter
- Punk Rock
- Squats of the East Village
- Synagogues
- Yiddish Rialto
- Glossary
213 East 10th Street | Block : 452 | Lot #51
- Building Date : 1891
- Original Use : Residential
- Original Owner : Fay Stacom
- Original Architect : Charles Rentz
Description & Building Alterations
The two tenements at 213 and 215 East 10th Street were erected together in 1891. They were designed by architect Charles Rentz, who also designed Webster Hall. The two buildings share identical facade elements despite being different building heights.
No. 213 is five stories high, featuring a bracketed cornice with a paneled frieze, floral decorated window surrounds at the fifth and fourth stories, balconettes at the fourth story with cubic carvings beneath, molded arches at the third story, figural keystones, ornate panels, and quoins flanking the side windows of the second story. There is a molded cornice above the first story, masks at the keystones of the segmental-arched windows at the second floor, and cherubs in the spandrels of the arched windows of the third floor. The entrance is flanked by incised pilasters with lion head carvings at the top supporting a molded entablature.
Block : 452 / Lot : 051 / Building Date : 1891 / Original Owner : Fay Stacom / Original Use : Residential / Original Architect : Charles Rentz


Do you know this building? Please share your own stories or photos of this building here!