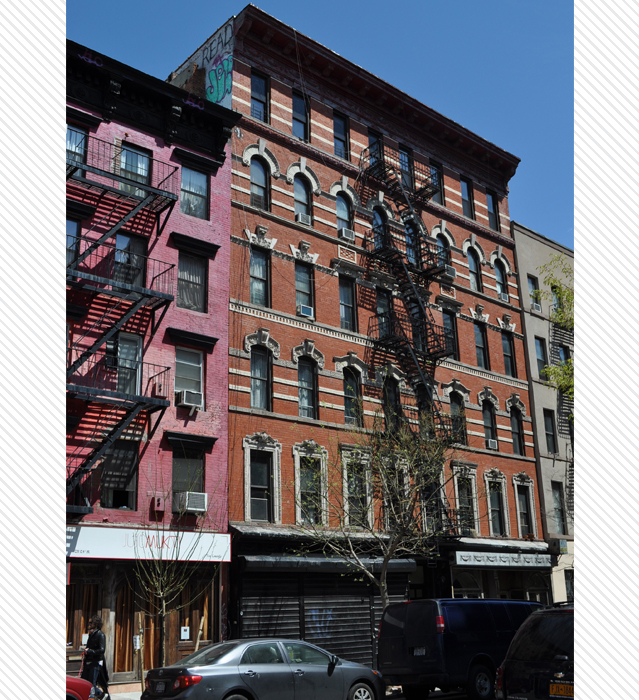213 East 4th Street; 213-215 East 4th Street | Block : 400 | Lot #50
Description & Building Alterations
This building mixes the Renaissance Revival and Romanesque Revival styles. The full-window enframements on the second floor, the classically inspired lintels of the third and fourth floors, the Greek key beltcourse and the garland-swagged cornice are all typical of the Renaissance aesthetic. The arched windows with brick lintels on the fifth floor, and to a lesser degree, the highly contrasted white bricks and terra cotta against the red brick of the facade are indicative of the Romanesque Revival.
Designed by Horenburger & Straub in 1904, this new law tenement housed 28 families above stores.
More +Close -

Block : 400 / Lot : 50 / Building Date : 1904 / Original Owner : Jacob Scheer / Original Use : Residential/Commercial / Original Architect : Horenburger & Straub


Do you know this building? Please share your own stories or photos of this building here!