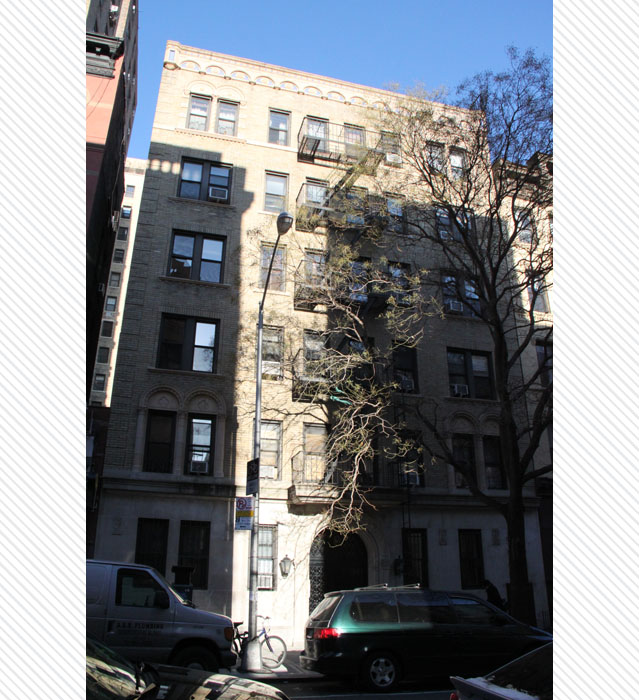- Home
- East Village Block Finder
- Guided Tours
- African American History
- Astor Tenements
- CBJ Snyder Schools
- Churches
- Dry Dock District Tour
- Historic East 10th Street
- Individual Landmarks
- Kleindeutschland
- LGBTQ Sites
- Little Ukraine
- Loisaida Tour
- Music Venues
- Off-Off Broadway Theatres
- Places that Matter
- Punk Rock
- Squats of the East Village
- Synagogues
- Yiddish Rialto
- Glossary
205 East 10th Street | Block : 452 | Lot #54
- Building Date : 1927
- Original Use : Residential
- Original Owner : Sam Birns
- Original Architect : Segal & Sohn
Description & Building Alterations
This 8-bay wide, six-story tenement was erected in 1927, designed by architect Segal & Sohn (NB 248-27). It replaced a four-story tenement with store at No. 205 and a three-story tenement at No. 207.
Its facade features a stone cover at the first story and brick surface above, a molded cornice with continuous round arches beneath, molded sills, some windows flanked by Corinthian columns supporting round-arched tympanums. There is a molded cornice above the first floor. The round-arched main entry is surrounded by roping details, foliate decorations, and pilasters with Corinthian capitals.
Block : 452 / Lot : 054 / Building Date : 1927 / Original Owner : Sam Birns / Original Use : Residential / Original Architect : Segal & Sohn


Do you know this building? Please share your own stories or photos of this building here!