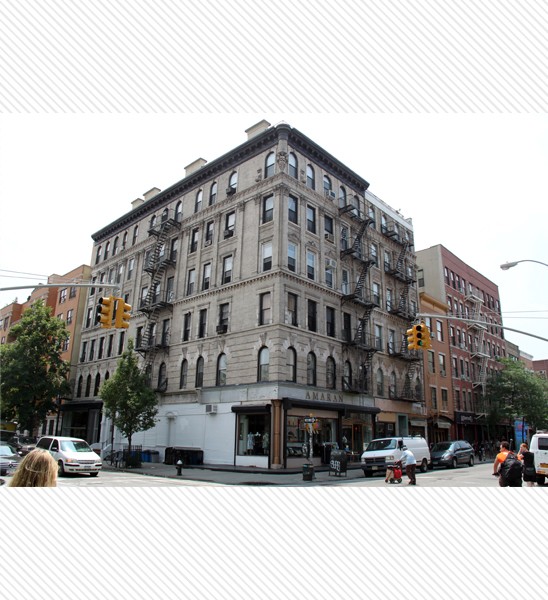184 East 7th Street | Block : 389 | Lot #9
Description & Building Alterations
No. 184 East 7th Street is situated on a corner lot. This old law tenement building was constructed in conjunction with the building to its south, at No. 105 Avenue B, by original owner Abraham Seigel and designed by architects Schneider and Herter.
This six story building is 12 bays on the East 7th Street elevation and five bays on the Avenue B elevation. The windows at the second and sixth stories are arched and the windows at the second story have radiating stone voussoirs and scrolled, folliated keystones. The window surrounds at the third, fourth and fifth stories vary in their decorative surrounds but all employ classical details. Corinthian pilasters span the fourth and fifth floors. The entrance for the residential units on the upper stories is on the East 7th Street facade and retains much of its original detail, as do the upper stories including paired columns on stone plinths. The slender window to the side of the entry probably had a twin on the other side of the entry originally. The storefronts have seen the most change over the years. At least one former storefront on East 7th Street has been infilled with brick. A new storefront with a brick base was installed in 1938.
More +Close -

Block : 389 / Lot : 009 / Building Date : 1899 / Original Owner : Abraham Seigel / Original Use : Residential/Commercial / Original Architect : Schneider & Herter


Do you know this building? Please share your own stories or photos of this building here!