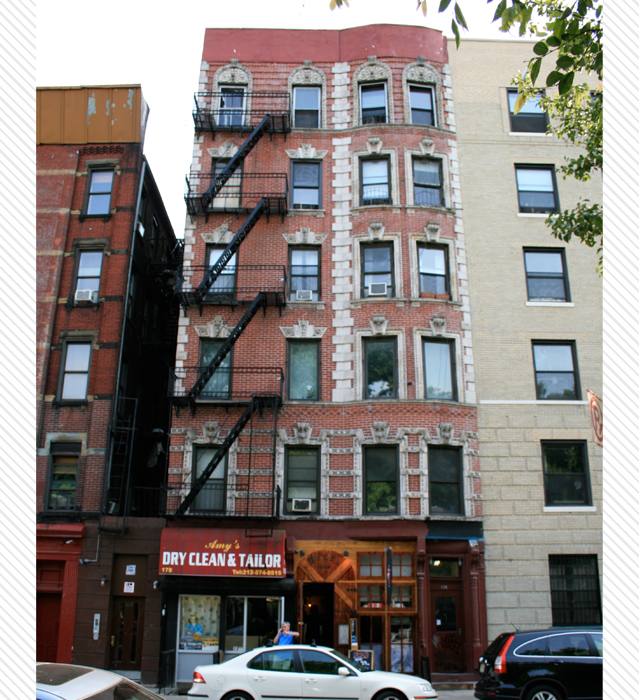- Home
- East Village Block Finder
- Guided Tours
- African American History
- Astor Tenements
- CBJ Snyder Schools
- Churches
- Dry Dock District Tour
- Historic East 10th Street
- Individual Landmarks
- Kleindeutschland
- LGBTQ Sites
- Little Ukraine
- Loisaida Tour
- Music Venues
- Off-Off Broadway Theatres
- Places that Matter
- Punk Rock
- Squats of the East Village
- Synagogues
- Yiddish Rialto
- Glossary
178-180 East 7th Street | Block : 402 | Lot #32
- Building Date : 1904
- Original Use : Residential/Commercial
- Original Owner : Joseph Goldstein
- Original Architect : Lorenz Weihe
Description & Building Alterations
This six-story tenement building is interesting because it is a “new-law” tenement built on an unusually narrow lot, only 28 feet and 1 inch wide. Because of the requirements for large courtyards to provide air and light, few tenements were built on such narrow lots after 1901. The building is designed in a Renaissance Revival style with many classical design elements. The first floor seems to be mostly modified but may have some original storefront details.
The upper floors are divided vertically in two sections consisting of two windows on the left side of the facade and the bowed front section of two windows on the right side. Both of these sections are separated and highlighted by white brick quoins on the third through sixth floors. The second floor is embellished with terracotta sting courses with some type of egg and dart molding pattern. The window surrounds of the second floor have a full architrave embellished with egg and dart molding and exaggerated keystones with swags hanging from the scrolled surface. These full architraves also extend up to the fifth floor in the bow front section. The flat windowed section has splayed lintels with spiral foliage designs. The top floor features a textured surface of protruding brick courses as well as arches above the window with exuberant lion’s heads surrounded by more spiral foliage. Unfortunately, this building has lost its cornice.
Block : 402 / Lot : 032 / Building Date : 1904 / Original Owner : Joseph Goldstein / Original Use : Residential/Commercial / Original Architect : Lorenz Weihe


Do you know this building? Please share your own stories or photos of this building here!