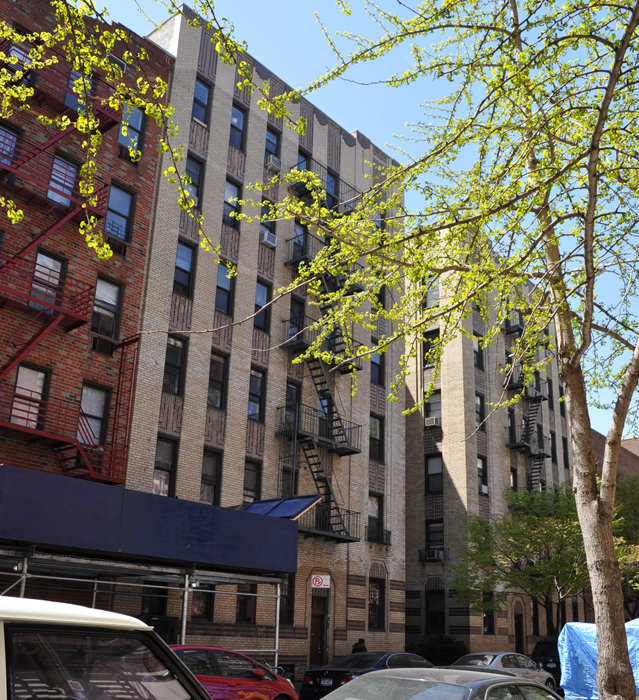176 East 3rd Street; 176-182 East 3rd Street | Block : 398 | Lot #18
Description & Building Alterations
According to the Office for Metropolitan History, this a new building permit was filed for this lot in 1931. As affordable, middle-income housing, this 40-unit complex was an early, small-scale project aimed at rehabilitating what was perceived as a slum, or declining neighborhood. Designed using the trends of the time, this apartment building was meant to represent a change for the better in the neighborhood. The light brick with darker brick details, laid in decorative geometric patterns to give the appearance of a three-dimensional facade, reflects the Art Deco aesthetic. The architect, Horace Ginsberg, designed many high rise apartment houses during the same period.
Before 1931, these four lots housed tenements that were cleared to make way for this building as part of the “slum clearance” project. The property was owned by the Winthrop family. The family, descendants of both the Stuyvesant and John Winthrop families, were a prominent family in New York City for many generations. Both Egerton L. Winthrop Sr. and Jr. were lawyers, active volunteers, and civic leaders. Winthrop Sr. was a good friend of author Edith Wharton.
More +Close -

Block : 398 / Lot : 18 / Building Date : 1931 / Original Owner : Manhattan Housing Corporation / Original Use : Residential / Original Architect : Horace Ginsberg


Do you know this building? Please share your own stories or photos of this building here!