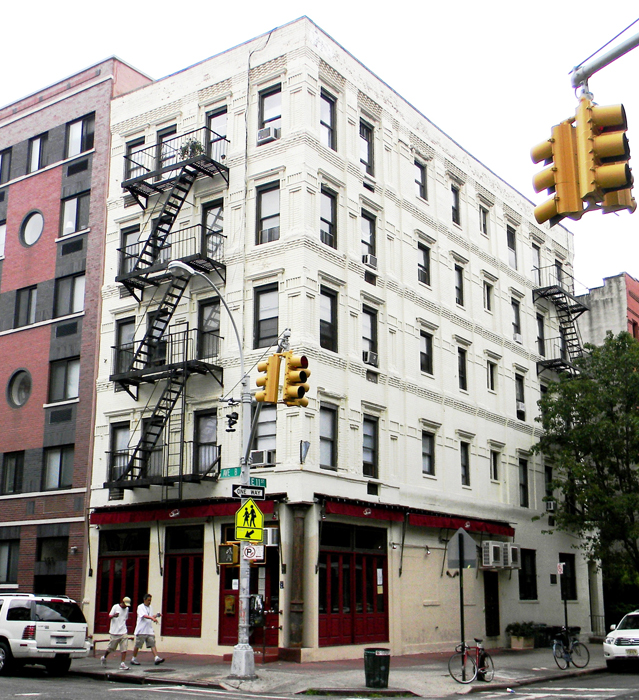- Home
- East Village Block Finder
- Guided Tours
- African American History
- Astor Tenements
- CBJ Snyder Schools
- Churches
- Dry Dock District Tour
- Historic East 10th Street
- Individual Landmarks
- Kleindeutschland
- LGBTQ Sites
- Little Ukraine
- Loisaida Tour
- Music Venues
- Off-Off Broadway Theatres
- Places that Matter
- Punk Rock
- Squats of the East Village
- Synagogues
- Yiddish Rialto
- Glossary
175 Avenue B; 601 East 11th Street | Block : 394 | Lot #1
- Building Date : 1885
- Original Use : Residential/Commercial
- Original Owner : Frederick Heerlein
- Original Architect : Frederick Ebeling
Description & Building Alterations
The building on the northeast corner of Avenue B and East 11th was designed in 1885 by German architect Frederick Ebeling. At the time of this building, he was likely in a partnership called Ebeling & Heinicke with Louis F. Heinicke, a firm that only lasted one year, and that represents Ebeling’s earliest work as an architect in New York City.
This Old-Law tenement housed eight families over ground floor shops. Despite having lost its deep, bracketed cornice, the Neo-Grec incised lintels are still intact, even on the altered window openings on the East 11th Street facade. Both facades are given visual interest through the use of bricks laid in textural patterns giving the effect of pilasters and two distinctive stringcourses that wrap around the building. Below the window sills, corbeled brick gives the illusion of a continuous sill, and accordion-pattern bricks visually support the lintels and create capitals for the pilasters. The woven pattern above the sixth-floor windows would have once given the appearance of supporting the cornice. The building was originally unpainted making the brick texture even more visible.
Block : 394 / Lot : 001 / Building Date : 1885 / Original Owner : Frederick Heerlein / Original Use : Residential/Commerical / Original Architect : Frederick Ebeling


Do you know this building? Please share your own stories or photos of this building here!