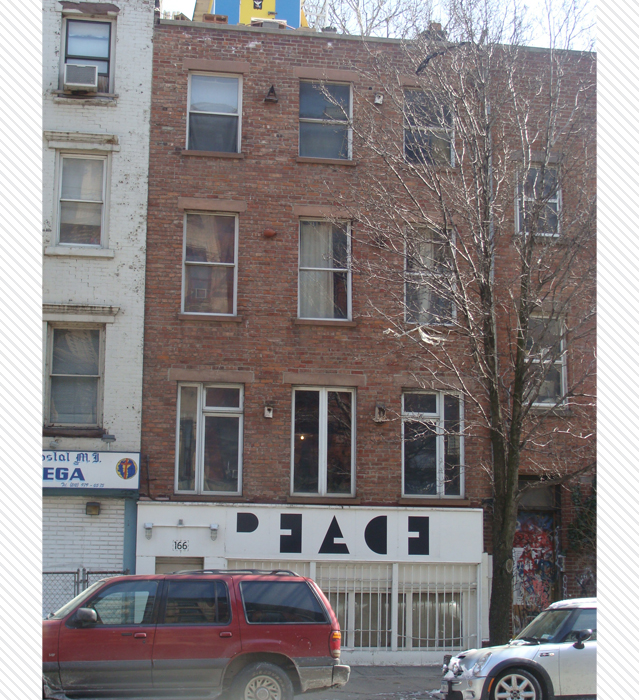166 Avenue A | Block : 404 | Lot #1
Description & Building Alterations
This four-story, mixed-use building was first constructed between 1845 and 1846. The brick facade is three-bays wide and features brownstone lintels and sills. Between the windows are anchors keeping the walls in place. Originally it would have had a cornice.
Through the years, the ground level has been altered and occupied in various ways. By 1886, it was converted into a store. An extension was added and used as a billiard room. In 1910, renowned architect Emery Roth proposed replacing the ground floor wall and adding two cast iron piers, though he later abandoned this design.
By 1912, a printing office occupied the space and, in 1919, it was converted again to hold an office and a store. Metal cladding was installed to the first floor exterior, which appears to remain today. This space has also been occupied by a Slovak newspaper called the Daily Slovak American and the Slovak Press.
More +Close -

Block : 404 / Lot : 001 / Building Date : 1845-46 / Original Owner : Isaac Merritt / Original Use : Residential / Original Architect : Unknown


Do you know this building? Please share your own stories or photos of this building here!