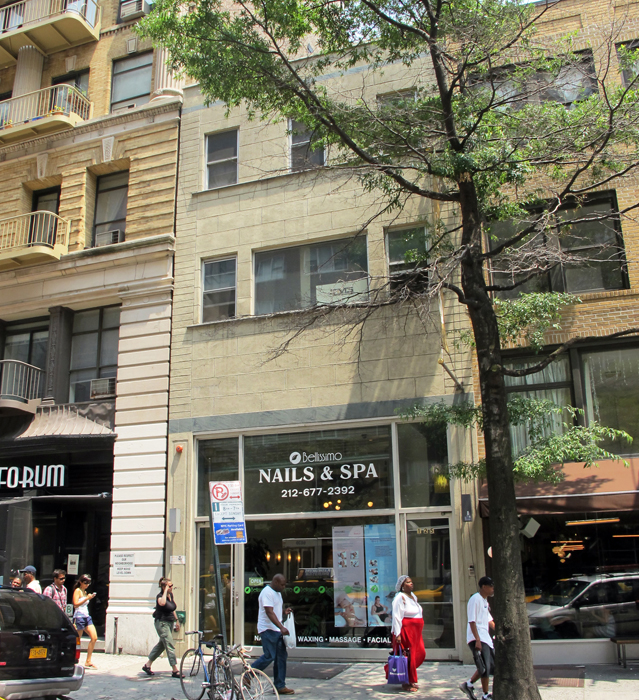125 Fourth Avenue | Block : 558 | Lot #6
Description & Building Alterations
Originally constructed as a three-story single-family row house, this building was completely refaced sometime after the mid-1980s. At that time, based on the tax photo, the building still retained its cornice and three bay windows, although the facade had been stuccoed and the lower two floors had been heavily modified for commercial use.
Originally, the first two floors had a raised entrance accessed by a stoop on the southern end with two tall parlor floor windows and two basement windows. In 1870, all four windows were converted to a double-height bay window. It appears that, by 1920, these floors were altered to accommodate retail space. The stoop was likely removed by this time. The 1980s tax photo shows that the parlor floor windows and door had long been covered from view.
More +Close -

Block : 558 / Lot : 6 / Building Date : Mid 19th c. / Original Owner : Unknown / Original Use : Residential/Commercial / Original Architect : Unknown


Do you know this building? Please share your own stories or photos of this building here!