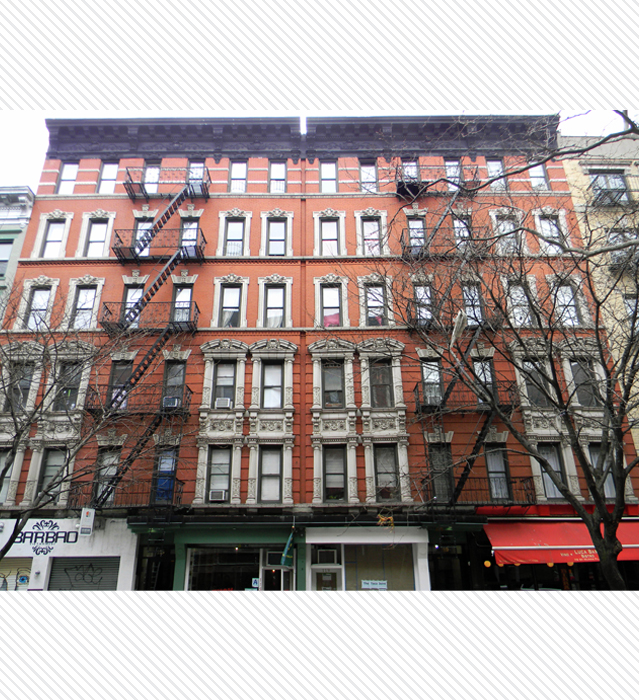115-119 St. Mark’s Place | Block : 436 | Lot #37-39
Description & Building Alterations
The two six-story tenements at 115-119 St. Mark’s Place were originally built in 1904, designed by architect Horenburger & Straub, a prolific tenement architectural firm. Herman Horenburger designed the Congregation Adas Yisroel Anshe Mezeritz at 415 East 6th Street on his own.
The facade features elaborate window enframements with altered Ionic columns supporting broken segmental pediments and decorative panels at the second and third stories; molded window surrounds at the fourth and fifth stories; splayed lintels with keystones at the center bays; and a bracketed cornice with a decorated frieze. The brickwork shelves present at the similar buildings at 122 and 126 St. Mark’s Place have been replaced by a band of sheet metal.
More +Close -

Block : 436 / Lot : 037-039 / Building Date : 1904 / Original Owner : Ely Maran & Harris Maran / Original Use : Residential / Original Architect : Horenburger & Straub


Do you know this building? Please share your own stories or photos of this building here!