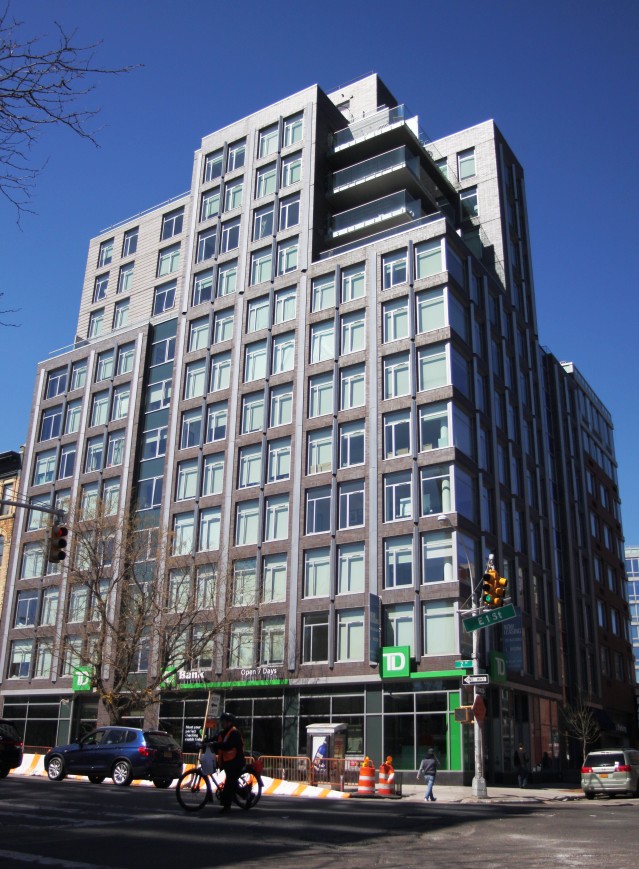The first, formerly lot 27, was erected in 1913 and originally housed “moving pictures, stores, and a loft.” The theater on the site was known, at least in its early days, as the Woolworth (whether there was some actual connection to the Woolworth chain, or the name was simply inspired by the erection in Lower Manhattan in 1913 of the Woolworth Building, the tallest building in the world from 1913 to 1929, is not clear to us).
The building’s architect was Louis Sheinart, a prolific architect on the Lower East Side who also constructed the nickelodeon/movie theater which became the Variety Photoplays Theater at 110 Third Avenue (demolished in 2005). The site is just one short block off of the Bowery, which was then a working-class entertainment mecca, filled with similar low-budget movie houses, while Second Avenue to the north had come to be known as the ‘Yiddish Rialto.’
By 1916-1917 the building’s upstairs loft was “removed and a gallery and mezzanine floor…erected” for what appears to have been a pool hall, and a restaurant took hold on the ground floor. By 1928 the restaurant included a “cabaret,” but by 1930 the theater and pool hall were gone, the occupants of the building described dryly in the Certificate of Occupancy, as “storage, stores, offices, offices” (after the Depression hit in 1929, of course, many long-standing businesses were shuttered). By 1952 the entertainment bug appears to have returned, as the owners applied for and received a permit for a dance hall holding 200 people.
Lot 28 was formerly home to an old law tenement built at the same time as its identical neighbor at 7 Second Avenue (which is still standing). They were also both owned by the estate of J. Marshall.
Block : 456 / Lot : 7501 / Building Date : 2013 / Original Owner : 11-17 Associates LLC / Original Use : Commercial/Residential / Original Architect : GF55 Partners LLP


Do you know this building? Please share your own stories or photos of this building here!