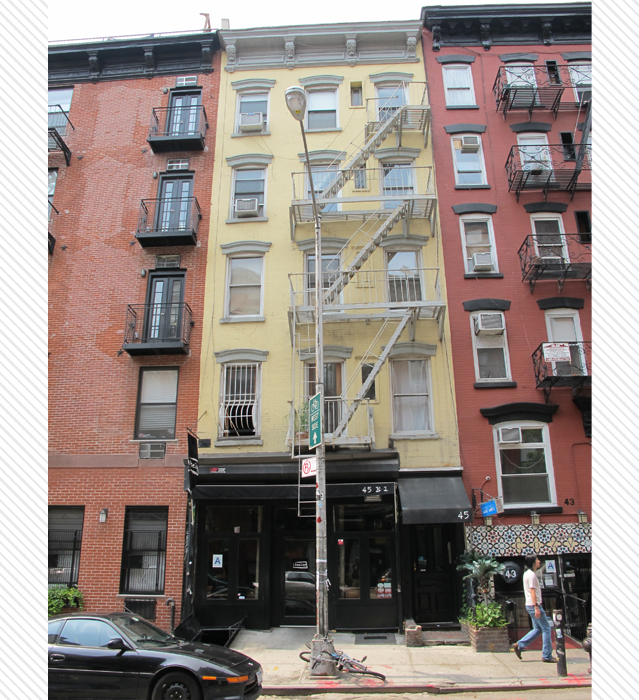- Home
- East Village Block Finder
- Guided Tours
- African American History
- Astor Tenements
- CBJ Snyder Schools
- Churches
- Dry Dock District Tour
- Historic East 10th Street
- Individual Landmarks
- Kleindeutschland
- LGBTQ Sites
- Little Ukraine
- Loisaida Tour
- Music Venues
- Off-Off Broadway Theatres
- Places that Matter
- Punk Rock
- Squats of the East Village
- Synagogues
- Yiddish Rialto
- Glossary
45 East 1st Street | Block : 442 | Lot #18
- Building Date : 1867
- Original Use : Commercial/Residential
- Original Owner : William Mitchell
- Original Architect : John M. Forster
Description & Building Alterations
This three-bay wide, five-story with basement tenement was built in 1867 by owner William Mitchell and was designed by architect John M. Forster.
The facade features curved molded lintels, simple rectangular sills, and a modillioned cornice with paneled frieze in the Italianate style. Small rectangular windows have been installed at each story at the shaft. In 1906, new window openings were cut for the second through fifth stories.
Upon conversion into condominiums, the building was given the new lot number 7501.
Block : 442 / Lot : 018 / Building Date : 1867 / Original Owner : William Mitchell / Original Use : Commercial/Residential / Original Architect : John M. Forster


Do you know this building? Please share your own stories or photos of this building here!