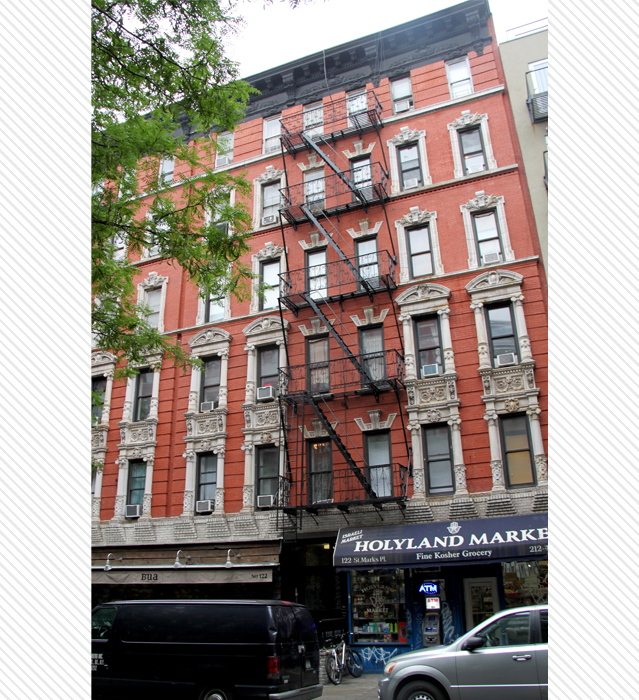- Home
- East Village Block Finder
- Guided Tours
- African American History
- Astor Tenements
- CBJ Snyder Schools
- Churches
- Dry Dock District Tour
- Historic East 10th Street
- Individual Landmarks
- Kleindeutschland
- LGBTQ Sites
- Little Ukraine
- Loisaida Tour
- Music Venues
- Off-Off Broadway Theatres
- Places that Matter
- Punk Rock
- Squats of the East Village
- Synagogues
- Yiddish Rialto
- Glossary
122 St. Mark’s Place | Block : 435 | Lot #25
- Building Date : 1903
- Original Use : Residential/Commercial
- Original Owner : Harris & Ely Maran
- Original Architect : Horenburger & Straub
Description & Building Alterations
The two six-story new-law tenements at 122 through 126 St. Mark’s Place were built together and share an identical facade. They were designed by Horenburger & Straub, a prolific tenement architectural firm. Herman Horenburger designed the Congregation Adas Yisroel Anshe Mezeritz at 415 East 6th Street on his own.
The buildings retain much of their terra-cotta detail and feature ornamental panels, broken pediments, and animal heads. They display elaborate stone window enframements with engaged Corinthian columns at the second story, rounded pediments with cartouches at the third story, elaborate keystones at fourth and fifth stories, carved flat lintels at sixth story, splayed lintels with keystones on the upper floors at two center bays, a bracketed roof cornice with decorated frieze, and a brick cornice with projecting brick work above the first story storefront. Brickwork shelves above the ground floor frame the second floor windows and are important to the nearly Churrigueresque effect of the facades.
Block : 435 / Lot : 025 / Building Date : 1903 / Original Owner : Harris & Ely Maran / Original Use : Residential/Commercial / Original Architect : Horenburger & Straub


Do you know this building? Please share your own stories or photos of this building here!