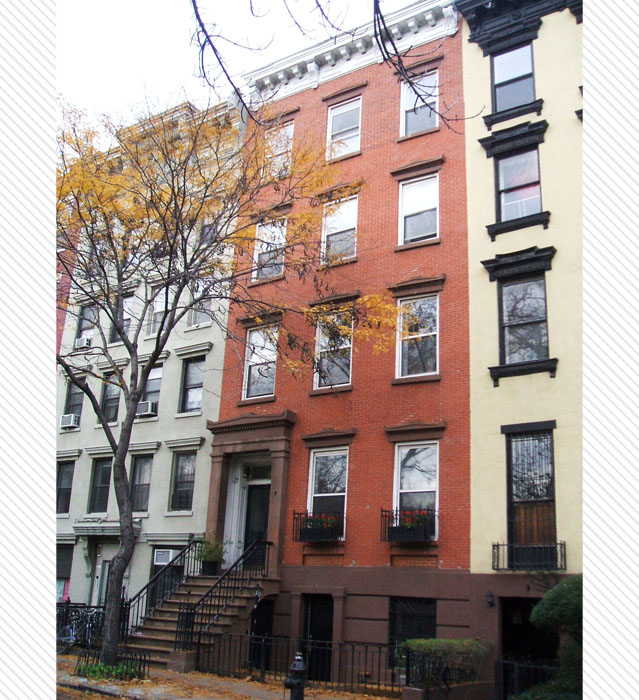- Home
- East Village Block Finder
- Guided Tours
- African American History
- Astor Tenements
- CBJ Snyder Schools
- Churches
- Dry Dock District Tour
- Historic East 10th Street
- Individual Landmarks
- Kleindeutschland
- LGBTQ Sites
- Little Ukraine
- Loisaida Tour
- Music Venues
- Off-Off Broadway Theatres
- Places that Matter
- Punk Rock
- Squats of the East Village
- Synagogues
- Yiddish Rialto
- Glossary
305 East 10th Street | Block : 404 | Lot #53
- Building Date : c. 1845
- Original Use : Residential
- Original Owner : William F. Pinchbeck
- Original Architect : Joseph Trench (attributed)
Description & Building Alterations
This four-story brick building (with basement and cellar) was constructed c. 1845 for owner William F. Pinchbeck and designed by Joseph Trench.
The facade features peaked brown stone lintels and a detailed white cornice. The basement, stoop, and first-floor entryway are constructed of brownstone as well. The remaining two first-floor windows have gated window boxes. There are wrought-iron railings with newel posts and a fence in front. The building was formerly a tenement including a doctor’s office at one time, and it is now entirely residential.
Block : 404 / Lot : 053 / Building Date : c. 1845 / Original Owner : William F. Pinchbeck / Original Use : Residential / Original Architect : Joseph Trench (attributed)


Do you know this building? Please share your own stories or photos of this building here!