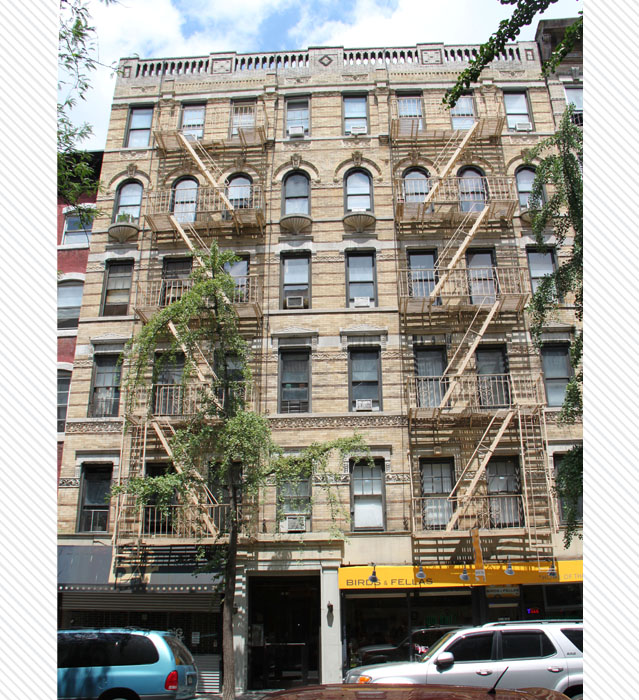- Home
- East Village Block Finder
- Guided Tours
- African American History
- Astor Tenements
- CBJ Snyder Schools
- Churches
- Dry Dock District Tour
- Historic East 10th Street
- Individual Landmarks
- Kleindeutschland
- LGBTQ Sites
- Little Ukraine
- Loisaida Tour
- Music Venues
- Off-Off Broadway Theatres
- Places that Matter
- Punk Rock
- Squats of the East Village
- Synagogues
- Yiddish Rialto
- Glossary
73-75 East 7th Street | Block : 449 | Lot #44
- Building Date : 1897
- Original Use : Residential/Commercial
- Original Owner : Joseph L. Buttenwieser
- Original Architect : George Frederick Pelham
Description & Building Alterations
The two old-law tenements at 73 and 75 East 7th Street were originally built in 1897 by architect George Frederick Pelham on lots 44 and 45.
The buff-brick facade features decorative terra-cotta moldings and beltcourses throughout, decorative terra-cotta window lintels and entablatures, round arched windows at the fifth story, small corbelled balconettes and decorative panels with foliate and cherub details at the fifth story, and a bracketed metal cornice with a gardland frieze. The central entrance that accesses both buildings features engaged Doric pilasters supporting a molded entablature with foliate moldings. Historic fire escapes are found at the central two bays of each tenement. Original cast-iron storefront elements remain at first story, including the engaged pilasters with rinceaus and banding with rosette details that flank the storefronts.
Block : 449 / Lot : 044 / Building Date : 1897 / Original Owner : Joseph L. Buttenwieser / Original Use : Residential/Commercial / Original Architect : George Frederick Pelham


Do you know this building? Please share your own stories or photos of this building here!