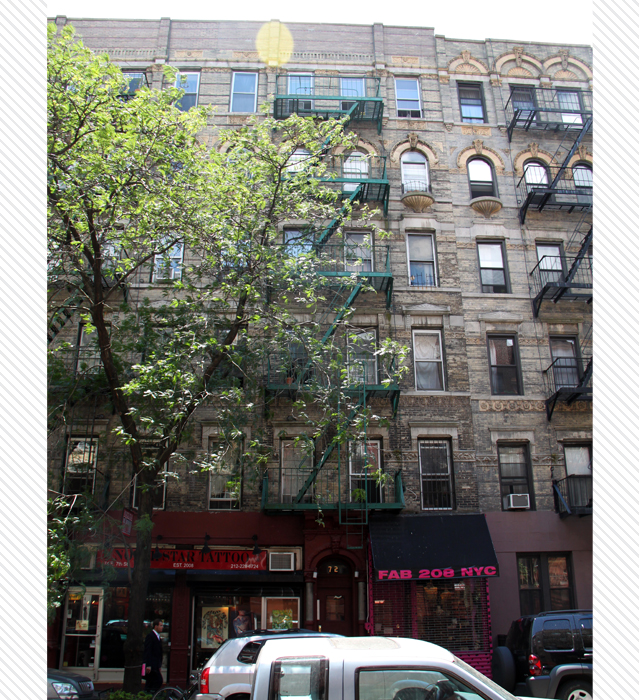72 East 7th Street | Block : 448 | Lot #20
Description & Building Alterations
The six-story tenement was built in 1896-97. Designed by architect George Frederick Pelham, it was constructed as part of a row of buildings at Nos. 70-74 East 7th Street for owner Joseph L. Buttenwieser.
The three buildings share a very similar facade design; many buildings within the area designed by Pelham feature identical or almost identical facades. No. 72 features a brick facade with masonry window lintels, some pedimented, some in round-arched shape, and corbelled balconettes at the fifth story window openings. The entrance is enframed in an arched opening with a mask keystone, flanked by marble Corinthian columns.
More +Close -

Block : 448 / Lot : 020 / Building Date : 1897 / Original Owner : Joseph L. Buttenwieser / Original Use : Residential/Commercial / Original Architect : George Frederick Pelham


Do you know this building? Please share your own stories or photos of this building here!