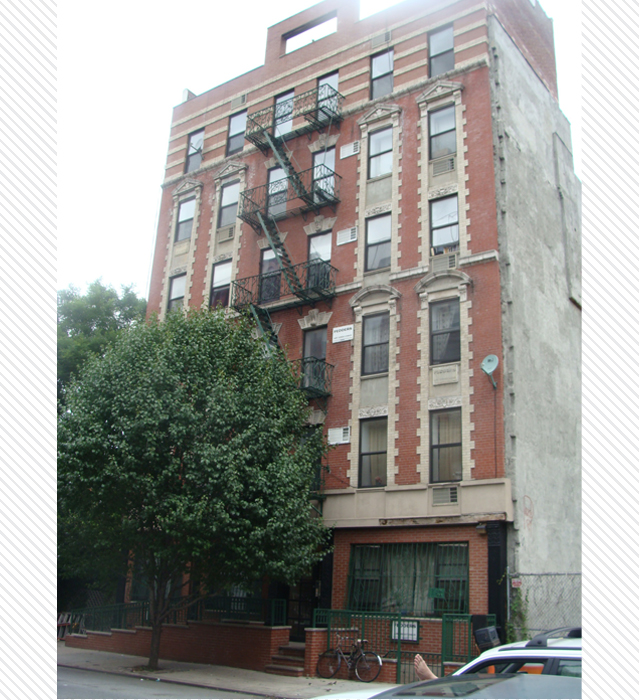713-715 East 9th Street | Block : 379 | Lot #57
Description & Building Alterations
Built in 1902, the Neo-Classical New-Law tenement building was designed by Bernstein & Bernstein for Julius Weinstein. The 6-story brick and terra cotta building once housed 22 families and shops on the ground floor with a raised-stoop entrance. The terra cotta details with acanthus leaves and segmented and triangular pediments above the third and sixth floors are all typical of this style. The outer two bays on the second through fifth floor have full window surrounds in white brick and the central two bays have splayed terra cotta lintels in keeping with the Neo-Classical style.
Around 1987 the top floor of the building was destroyed in a fire. Following the fire, the projecting metal cornice was removed, the parapet was altered and the decorative terra cotta spandrel panels were replaced with plain ones. The first floor stores have been replaced with additional apartments and while the original stoop is missing, the ironwork around the door and at the end of the building remain.
More +Close -

Block : 379 / Lot : 057 / Building Date : 1902 / Original Owner : Julius Weinstein / Original Use : New-Law Tenement / Original Architect : Bernstein & Bernstein


Do you know this building? Please share your own stories or photos of this building here!