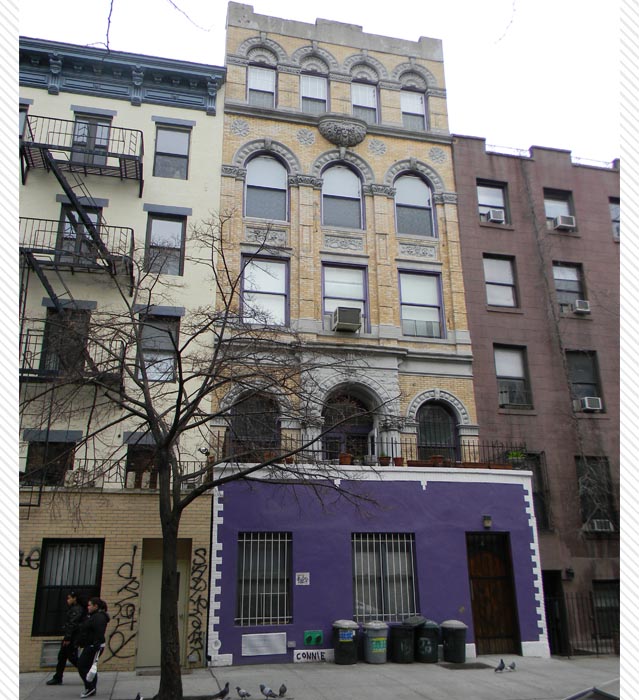- Home
- East Village Block Finder
- Guided Tours
- African American History
- Astor Tenements
- CBJ Snyder Schools
- Churches
- Dry Dock District Tour
- Historic East 10th Street
- Individual Landmarks
- Kleindeutschland
- LGBTQ Sites
- Little Ukraine
- Loisaida Tour
- Music Venues
- Off-Off Broadway Theatres
- Places that Matter
- Punk Rock
- Squats of the East Village
- Synagogues
- Yiddish Rialto
- Glossary
69 St. Mark’s Place | Block : 450 | Lot #40
- Building Date : 1889
- Original Use : Institutional
- Original Owner : German Odd Fellows Association
- Original Architect : William C. Frohne
Description & Building Alterations
This five-story building was originally constructed in 1889 by the German Odd Fellows Association as a club house with a dwelling on the third and fourth floors for one family. The building’s facade features brick and limestone details, round-arched openings at the second and fourth stories, tympanums at the fifth story, decorative panels and beltcourses, and brick engaged pilasters through the third and fourth stories. A projecting addition has been added at the first story, possibly in 1950, which serves as a deck for the second story above. The historical roof cornice has been removed, and the first story has been reconfigured.
Block : 450 / Lot : 040 / Building Date : 1889 / Original Owner : German Odd Fellows Association / Original Use : Institutional / Original Architect : William C. Frohne


Do you know this building? Please share your own stories or photos of this building here!