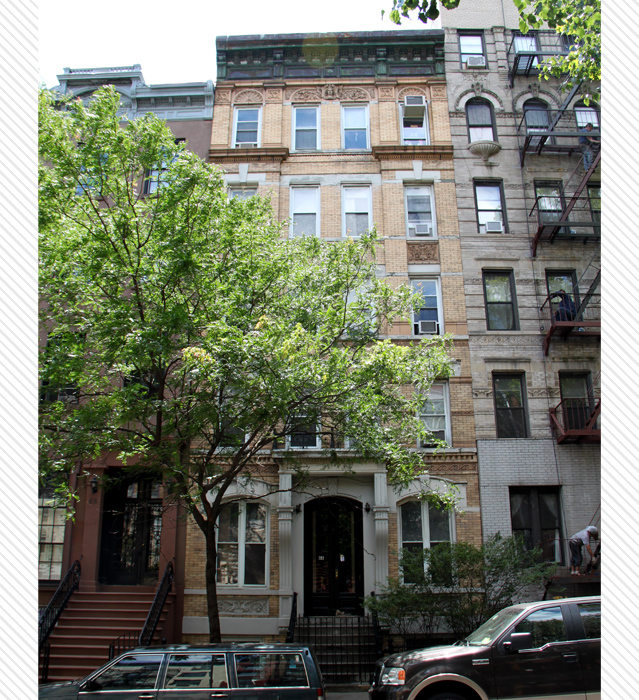- Home
- East Village Block Finder
- Guided Tours
- African American History
- Astor Tenements
- CBJ Snyder Schools
- Churches
- Dry Dock District Tour
- Historic East 10th Street
- Individual Landmarks
- Kleindeutschland
- LGBTQ Sites
- Little Ukraine
- Loisaida Tour
- Music Venues
- Off-Off Broadway Theatres
- Places that Matter
- Punk Rock
- Squats of the East Village
- Synagogues
- Yiddish Rialto
- Glossary
66 St. Mark’s Place | Block : 449 | Lot #22
- Building Date : 1893
- Original Use : Residential
- Original Owner : William N. Sternkopf
- Original Architect : Charles Rentz
Description & Building Alterations
This five-story with basement residential building was erected in 1893 to housing 11 families, replacing the St. Mark’s Hospital originally on site.
The current building is highly decorated and features a bracketed roof cornice with decorated frieze, elaborate arched window lintels and projecting pilasters at the fifth story, a molded cornice above fourth story, projecting side bays at third and fourth stories, ornate panels between the third floor and fourth floor windows, molded lintels and decorative beltcourses at second story, and segmental-arched window openings with lintels at first story. The entrance is enframed by curved columns supporting a molded entablature.
Block : 449 / Lot : 022 / Building Date : 1893 / Original Owner : William N. Sternkopf / Original Use : Residential / Original Architect : Charles Rentz


Do you know this building? Please share your own stories or photos of this building here!