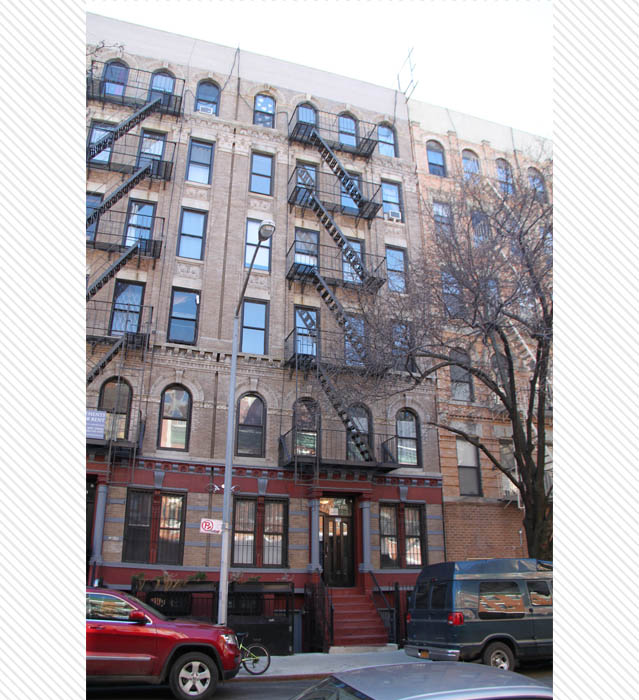620 East 11th Street | Block : 393 | Lot #16
Description & Building Alterations
This handsome Renaissance Revival tenement building is richly ornamented and retains much original detail. The ground floor features a columned portico as well as over sized scroll keystones and a course of alternating scrolls and flowers separating it from the other floors. The second floor features arched windows with egg and dart molding and scrolled keystones as well as a foliated course spanning between the spring points of the window arched. Another scrolled and floral course separates the second floor from the third, where windows are separated by decorative spandrel panels and divided by three-story Corinthian pilasters. The sixth story features more egg and dart trimmed arched windows and the building is topped with an appropriately styled cornice. Unfortunately the rectangular replacement windows detract from the elegant arched window openings. This building was built to the same design and owner as lots 18 and 19.
More +Close -

Block : 393 / Lot : 016 / Building Date : 1899 / Original Owner : Adolph Wexler / Original Use : Residential/Commercial / Original Architect : Schneider & Herter


Do you know this building? Please share your own stories or photos of this building here!