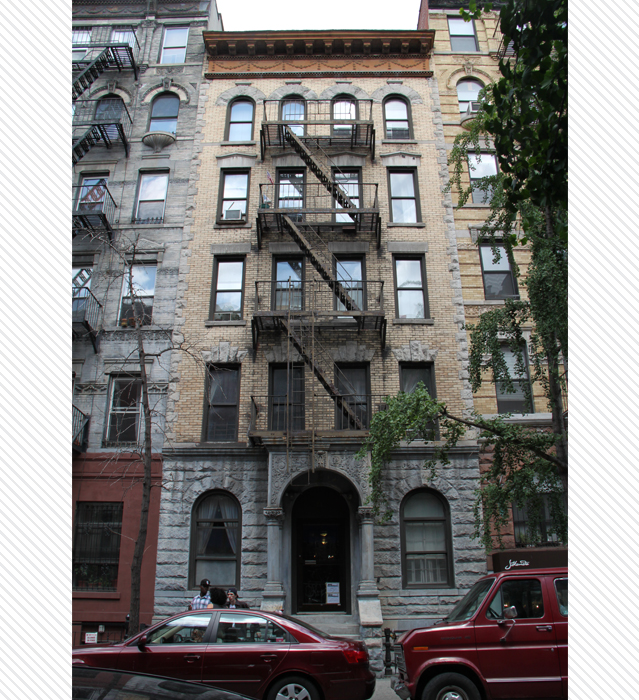- Home
- East Village Block Finder
- Guided Tours
- African American History
- Astor Tenements
- CBJ Snyder Schools
- Churches
- Dry Dock District Tour
- Historic East 10th Street
- Individual Landmarks
- Kleindeutschland
- LGBTQ Sites
- Little Ukraine
- Loisaida Tour
- Music Venues
- Off-Off Broadway Theatres
- Places that Matter
- Punk Rock
- Squats of the East Village
- Synagogues
- Yiddish Rialto
- Glossary
61 East 7th Street | Block : 449 | Lot #51
- Building Date : 1893
- Original Use : Residential
- Original Owner : L. Aiger & S. B. Steinmann
- Original Architect : Ernest W. Greis
Description & Building Alterations
This renaissance revival style five-story with basement old-law tenement building was originally erected in 1893 to accommodate 22 families.
The facade features a rusticated stone base, round-arched openings and a projecting portico with Composite columns supporting a foliate entablature at the first story, stone quoining at the corners, and a bracketed cornice with garlanded frieze at the roofline. The window lintels vary from floor to floor with splayed stone lintels at the second-story, simple rectangular lintels at the third, pedimented lintels at the fourth, and round-arched lintels with keystones at the fifth story.
Block : 449 / Lot : 051 / Building Date : 1893 / Original Owner : L. Aiger & S. B. Steinmann / Original Use : Residential / Original Architect : Ernest W. Greis


Do you know this building? Please share your own stories or photos of this building here!