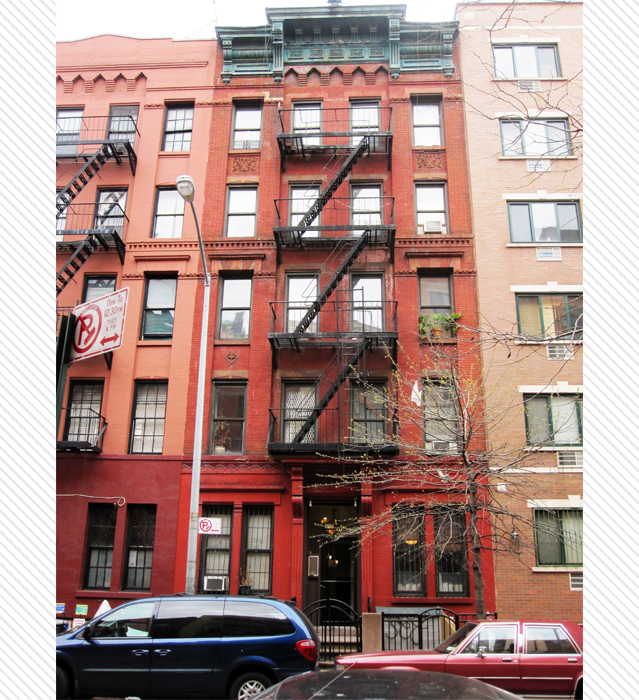- Home
- East Village Block Finder
- Guided Tours
- African American History
- Astor Tenements
- CBJ Snyder Schools
- Churches
- Dry Dock District Tour
- Historic East 10th Street
- Individual Landmarks
- Kleindeutschland
- LGBTQ Sites
- Little Ukraine
- Loisaida Tour
- Music Venues
- Off-Off Broadway Theatres
- Places that Matter
- Punk Rock
- Squats of the East Village
- Synagogues
- Yiddish Rialto
- Glossary
607 East 11th Street | Block : 394 | Lot #65
- Building Date : 1887
- Original Use : Residential
- Original Owner : Frederick Heerlein
- Original Architect : Julius Kastner
Description & Building Alterations
Dating from 1887, this building designed by Julius Kastner housed four families per floor for a total of 20 families. The New-Law tenement uses the Queen Anne style. The entrance would have been a raised stoop, but the entrance details remain under a layer of paint. Other than that paint, little has been changed as this level was always intended to be apartments and not shops.
The Queen Anne style is expressed in the curving vines of the spandrel panels on the fifth floor and the tripartite cornice with pendill-like details on each bracket, the dimensional beltcourse at the third and fifth floor window lintels and between the third and fourth floors. The more geometric details of the lintels, spandrel panels on the third floor and the projecting brick below the central portion of the cornice all are indicative of the Eastlake movement, which is sometimes thought of as a decorative movement within the Queen Anne style.
Block : 394 / Lot : 065 / Building Date : 1887 / Original Owner : Frederick Heerlein / Original Use : Residential / Original Architect : Julius Kastner


Do you know this building? Please share your own stories or photos of this building here!