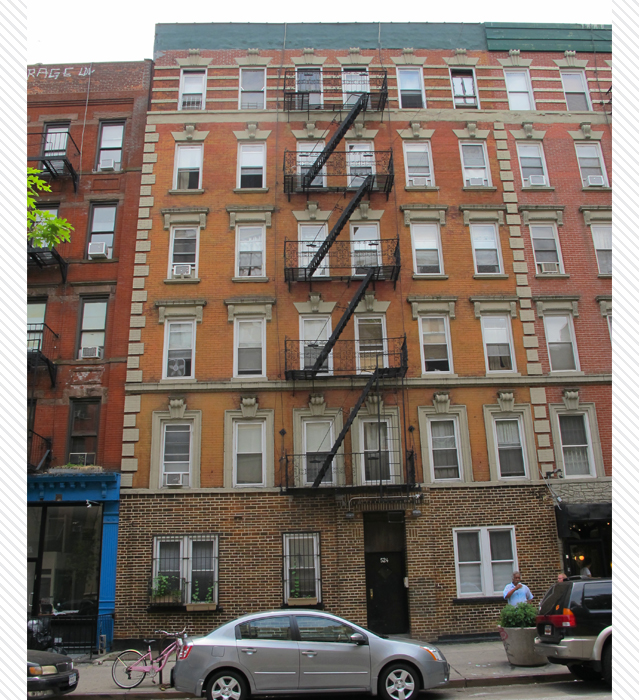- Home
- East Village Block Finder
- Guided Tours
- African American History
- Astor Tenements
- CBJ Snyder Schools
- Churches
- Dry Dock District Tour
- Historic East 10th Street
- Individual Landmarks
- Kleindeutschland
- LGBTQ Sites
- Little Ukraine
- Loisaida Tour
- Music Venues
- Off-Off Broadway Theatres
- Places that Matter
- Punk Rock
- Squats of the East Village
- Synagogues
- Yiddish Rialto
- Glossary
524 East 11th Street | Block : 404 | Lot #16
- Building Date : 1903
- Original Use : Residential/Commercial
- Original Owner : Charles Weinstein
- Original Architect : George Frederick Pelham
Description & Building Alterations
This six-story new law tenement was constructed in 1903 by owner Charles Weinstein and designed by architect George Frederick Pelham. The tenement was originally occupied by 27 families and two stores.
The Queen Anne style facade features variations of decorative stone lintels. An egg-and-dart molded beltcourse separates the second and third stories and stone quoins run along the outer edges of the second through fifth stories. In 1968, the ornamental portion of the cornice became corroded and began to fall into the street, so it was repaired by installing new metal to replace the old. That cornice has since been removed. The stores at the ground level have been converted to apartments.
The fire escape consists of beautifully swirled and forged wrought iron, which is common for this style.
Block : 404 / Lot : 016 / Building Date : 1903 / Original Owner : Charles Weinstein / Original Use : Residential/Commercial / Original Architect : George Frederick Pelham


Do you know this building? Please share your own stories or photos of this building here!