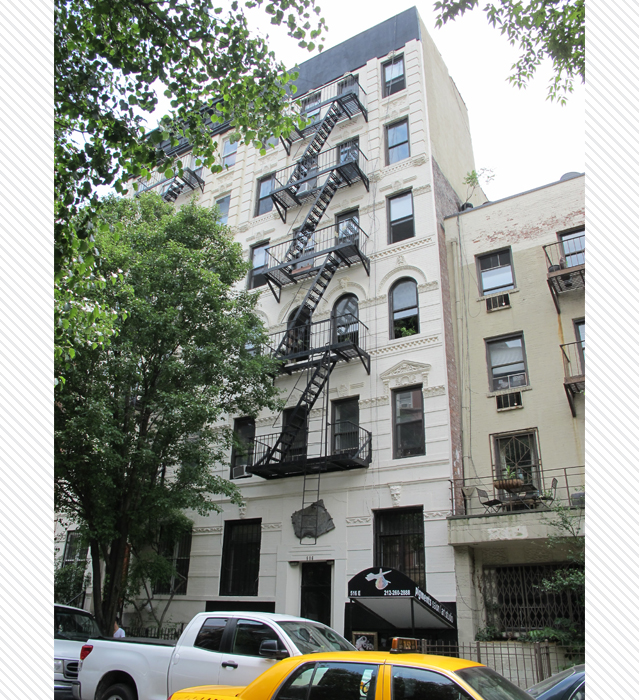- Home
- East Village Block Finder
- Guided Tours
- African American History
- Astor Tenements
- CBJ Snyder Schools
- Churches
- Dry Dock District Tour
- Historic East 10th Street
- Individual Landmarks
- Kleindeutschland
- LGBTQ Sites
- Little Ukraine
- Loisaida Tour
- Music Venues
- Off-Off Broadway Theatres
- Places that Matter
- Punk Rock
- Squats of the East Village
- Synagogues
- Yiddish Rialto
- Glossary
516 East 11th Street | Block : 404 | Lot #12
- Building Date : 1899
- Original Use : Residential/Commercial
- Original Owner : Louis Bachrach
- Original Architect : George Frederick Pelham
Description & Building Alterations
This six-story old law tenement was built in 1899 and designed by architect George Frederick Pelham. It was built at the same time as its neighbor at 518 East 11th Street.
The Renaissance Revival brick facade is highly decorated with different stonework surrounding the windows and entrance. The ground level has been altered. The entrance is topped with carved dark stone with a tribal motif and the windows feature keystones with molded faces. Two of the first-story windows have triangular pediments featuring vegetal motifs and the second-story windows are encased in rounded arches with egg-and-dart molding. This story is also separated from the first and third stories with a beltcourse of intricate brickwork. The windows on each of the top three stories have similar, but not identical, lintels that are broken with a floral motif. The top two have segmented pilasters.
The building had a ground floor store that was converted to residential use by the time the 1940s tax photo was taken (the building also still had its cornice; see sidebar). The photo also reveals that the original raised door, accessed by a stoop, had been removed and the entrance had been lowered. This layout still exists today.
Block : 404 / Lot : 012 / Building Date : 1899 / Original Owner : Louis Bachrach / Original Use : Residential/Commercial / Original Architect : George Frederick Pelham


Do you know this building? Please share your own stories or photos of this building here!