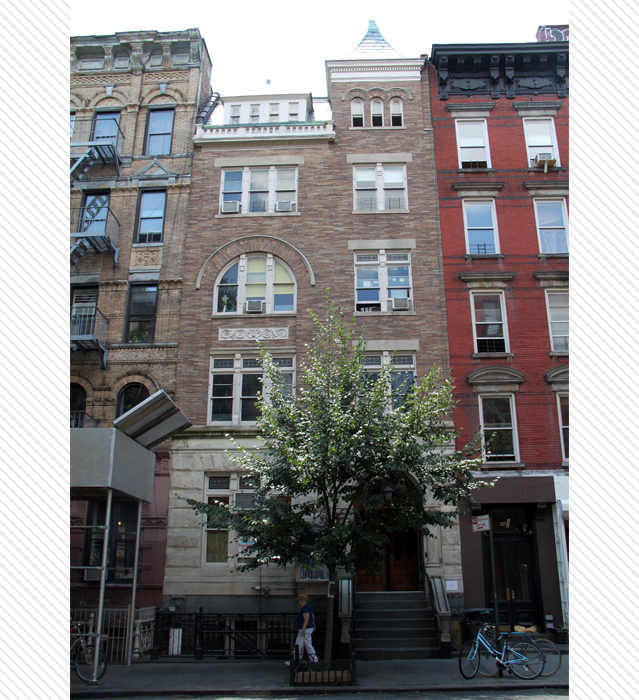50 East 7th Street | Block : 448 | Lot #9
Description & Building Alterations
This five-story with basement building was erected in 1891-92, at the same time as the Middle Collegiate Church at 112-114 Second Avenue. Sometimes referred to as the rectory or parish house, it serves as the Sunday school building for the church.
It consists of limestone at the base and roman brick at the upper stories. The two-bay wide facade features a dormer at the eastern bay, tower at western bay, round-arched portico at main entrance on first floor, with limestone Corinthian columns supporting the entablature, round-arched window openings with molding above on the third story at the eastern bay and fifth story at the western bay. Other limestone details include a foliate frieze, rectangular lintels and sills. The pinnacles on the dormer and tower have been removed. The roof is slate.
More +Close -

Block : 448 / Lot : 009 / Building Date : 1891-92 / Original Owner : Collegiate Reformed Dutch Church / Original Use : Religious Institution / Original Architect : Samuel B. Reed


Do you know this building? Please share your own stories or photos of this building here!