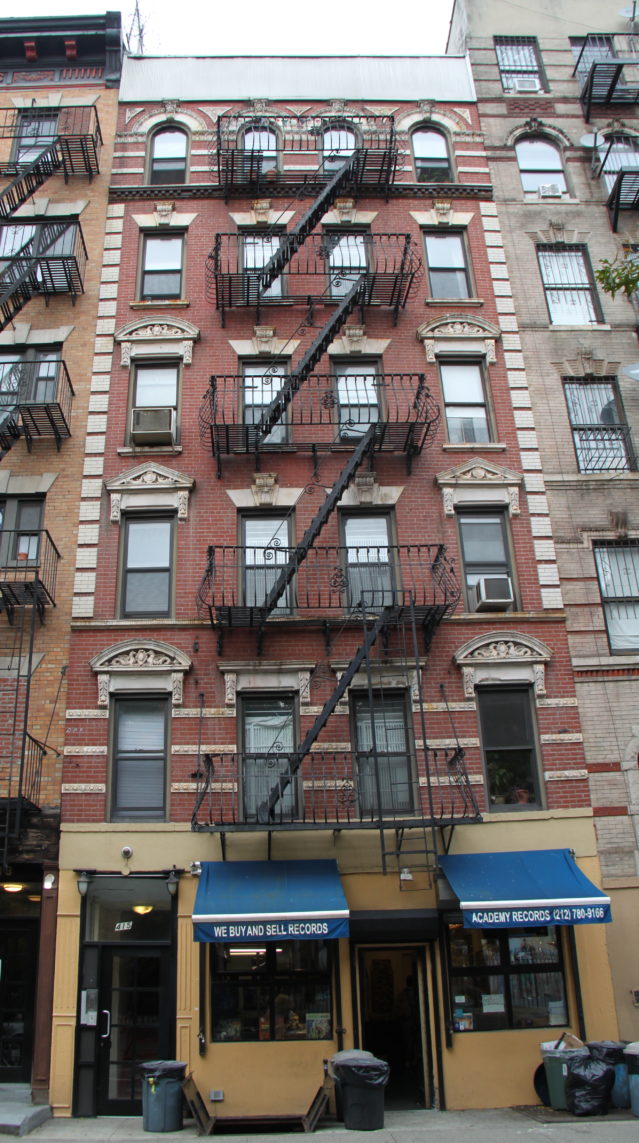415 East 12th Street | Block : 440 | Lot #52
Description & Building Alterations
This four-bay wide, six-story brick tenement was originally built in 1903 for stores and 17 families. It was designed by architect George Frederick Pelham. In 1915, the front entrance door was altered to conform with the Tenement House Law. Strikingly, Pelham arranged the site plan so that the building met the lot coverage and window requirements of the “new law” despite its narrow width. He did this by pushing the tenement back on the east side, upon which he placed the rear windows. The present red brick and terra cotta facade features round-arched window openings at the sixth story, window lintels with segmental-arched and triangular pediments, brick quoins flanking the shaft of the building, banding, fluted pilasters flanking the main entry, and basket-style iron balconies. The first story has been refaced.
More +Close -

Block : 440 / Lot : 052 / Building Date : 1903 / Original Owner : David Lentin / Original Use : Residential/Commercial / Original Architect : George Frederick Pelham


Do you know this building? Please share your own stories or photos of this building here!