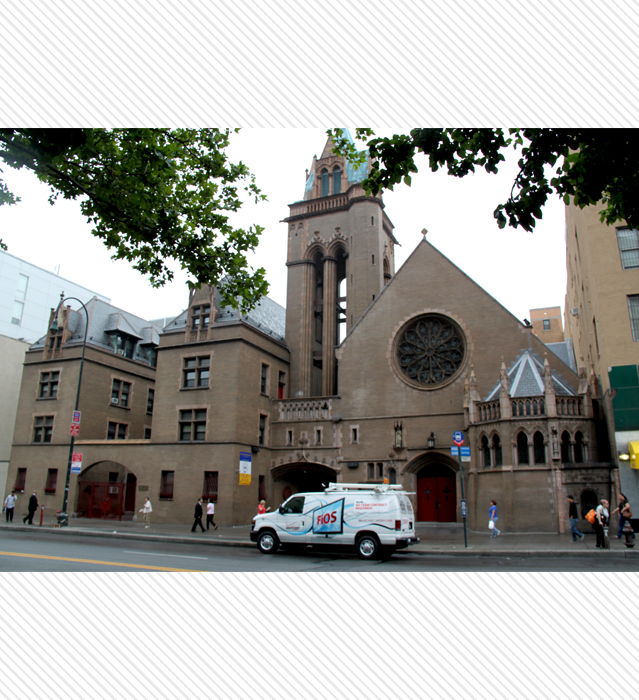- Home
- East Village Block Finder
- Guided Tours
- African American History
- Astor Tenements
- CBJ Snyder Schools
- Churches
- Dry Dock District Tour
- Historic East 10th Street
- Individual Landmarks
- Kleindeutschland
- LGBTQ Sites
- Little Ukraine
- Loisaida Tour
- Music Venues
- Off-Off Broadway Theatres
- Places that Matter
- Punk Rock
- Squats of the East Village
- Synagogues
- Yiddish Rialto
- Glossary
406 East 14th Street; 413 East 13th Street | Block : 441 | Lot #10/12
- Building Date : 1894-96 (No. 406), 1945 (No. 413)
- Original Use : Institutional
- Original Owner : Church of the Immaculate Conception
- Original Architect : Barney & Chapman (No. 406), Eggers & Higgins (No. 413)
Description & Building Alterations
Two buildings currently stand on this lot, both originally built and owned by the Church of Immaculate Conception. No. 406 East 14th Street, the former Grace Chapel, was designed by architect Barney & Chapman and erected in 1894 in stone and Roman brick. The mission closed in 1943, after which the complex was bought by Immaculate Conception, which had lost its 1858 Gothic Revival church during the construction of Stuyvesant Town. This building is a great example of Gothic Eclectic architecture and as such was designated as a New York City landmark in 1966 and added to the National Register of Historic Places in 1980. The church consists of three major sections, a free-standing tower with clean-cut profile at center, a church section with a steep gable facing the street and an attached intimate round chapel, and two wings of three and a half stories with peaked roofs.
According to the Office for Metropolitan History, the four-story building at No. 413 East 13th Street was built in 1945 as a convent and school. It features brick facing, simple window enframements, crosses at the top of the side bays, an inscription on top of the first floor, and projecting brickwork at the first and second stories.
Block : 441 / Lot : 010 & 012 / Building Date : 1894-96 (No. 406), 1945 (No. 413) / Original Owner : Church of the Immaculate Conception / Original Use : Institutional / Original Architect : Barney & Chapman (No. 406), Eggers & Higgins (No. 413)


Do you know this building? Please share your own stories or photos of this building here!