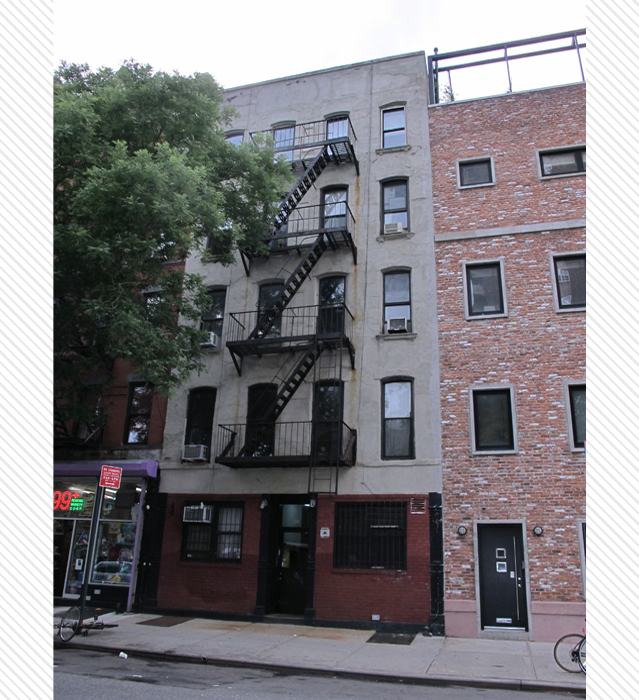402 East 10th Street | Block : 379 | Lot #10
Description & Building Alterations
Built in 1873 by Charles A. Cochran, 402 East 10th Street is an example of a Pre-Law tenement. The four story building was originally designed to house four families on each of the upper floors, for a total of 18 families, with storefronts on the first floor. The original brownstone of the facade has been stuccoed over and the original window details have been lost. The building’s fire escapes were originally located on the back of the building, but were moved to the front facade at a later date. The ground floor stores have been converted to residential and the building entrance has been altered, however the original cast iron columns are still visible surrounding the entrance and on the ends of the building. The building also had an original metal cornice, which has since been removed.
More +Close -

Block : 379 / Lot : 010 / Building Date : 1873 / Original Owner : Mary & Charles Cullen / Original Use : Residential/Commercial / Original Architect : Charles A. Cochran


Do you know this building? Please share your own stories or photos of this building here!