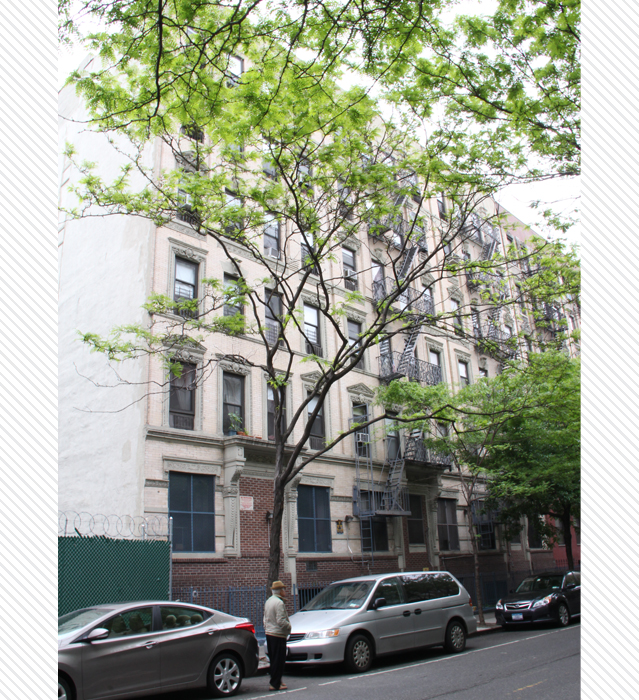- Home
- East Village Block Finder
- Guided Tours
- African American History
- Astor Tenements
- CBJ Snyder Schools
- Churches
- Dry Dock District Tour
- Historic East 10th Street
- Individual Landmarks
- Kleindeutschland
- LGBTQ Sites
- Little Ukraine
- Loisaida Tour
- Music Venues
- Off-Off Broadway Theatres
- Places that Matter
- Punk Rock
- Squats of the East Village
- Synagogues
- Yiddish Rialto
- Glossary
357 East 10th Street | Block : 393 | Lot #56
- Building Date : 1899
- Original Use : Residential/Commercial
- Original Owner : Friedman and Feinberg
- Original Architect : Michael Bernstein
Description & Building Alterations
This group of three tenement buildings are six stories tall and were built simultaneously by the same architect, Michael Bernstein. Aside from being a group of three buildings, this complex was identical to the pair of tenements still standing on the neighboring lot. The Neo-classical design of this building features cartouches ornamenting the lintels on the second and third floors and scallop shells on the fourth, fifth and sixth. The second and third floor windows have elaborate architraves with egg and dart molding and the outer bays of the second and fourth floor windows have pedimented lintels. There is other foliation and ornament that embellish the facade. The ground floor has been altered by infilling and alteration of original entrances. Some of the original detail survives and suggests what the neighboring buildings would have looked like before the ground floor was altered. Sadly, the building no longer has a cornice.
Block : 393 / Lot : 056 / Building Date : 1899 / Original Owner : Friedman and Feinberg / Original Use : Residential/Commercial / Original Architect : Michael Bernstein


Do you know this building? Please share your own stories or photos of this building here!