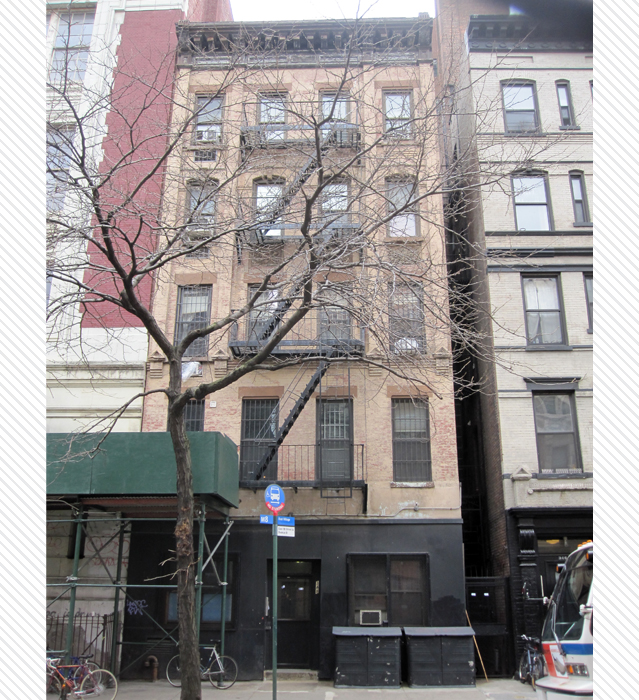- Home
- East Village Block Finder
- Guided Tours
- African American History
- Astor Tenements
- CBJ Snyder Schools
- Churches
- Dry Dock District Tour
- Historic East 10th Street
- Individual Landmarks
- Kleindeutschland
- LGBTQ Sites
- Little Ukraine
- Loisaida Tour
- Music Venues
- Off-Off Broadway Theatres
- Places that Matter
- Punk Rock
- Squats of the East Village
- Synagogues
- Yiddish Rialto
- Glossary
348 East 10th Street | Block : 392 | Lot #9
- Building Date : Between 1867 & 1884
- Original Use : Residential/Commercial
- Original Owner : Unknown
- Original Architect : Unknown
Description & Building Alterations
This five story brick and terra-cotta tenement was constructed between 1867 and 1884, according to historic maps. As early as 1853, the site originally housed a row house and it is difficult to ascertain if the present tenement was built as a new build or as an alteration. This Old-Law tenement once originally housed 10 families on the upper four floors and shops on the first floor. Beginning at the base of the third floor and extending up to the cornice, the outer two bays are framed by pilasters, the base of which are terra-cotta triangular pediments resting on projecting bricks and the capital is the bracket detail of the Neo-Grec cornice. The fourth floor windows are differentiated from the other floors with a slight arch and bracketed keystone. This floor is further accentuated by terra-cotta spandrel panels featuring floral motifs. The window lintels on the second, third and fifth floors have all been shaved down.
Around 1910 a bakery was located in the building.
In 1962 the first floor stores were converted to apartments.
Block : 392 / Lot : 009 / Building Date : Between 1867 & 1884 / Original Owner : Unknown / Original Use :Residential/Commerical / Original Architect : Unknown


Do you know this building? Please share your own stories or photos of this building here!