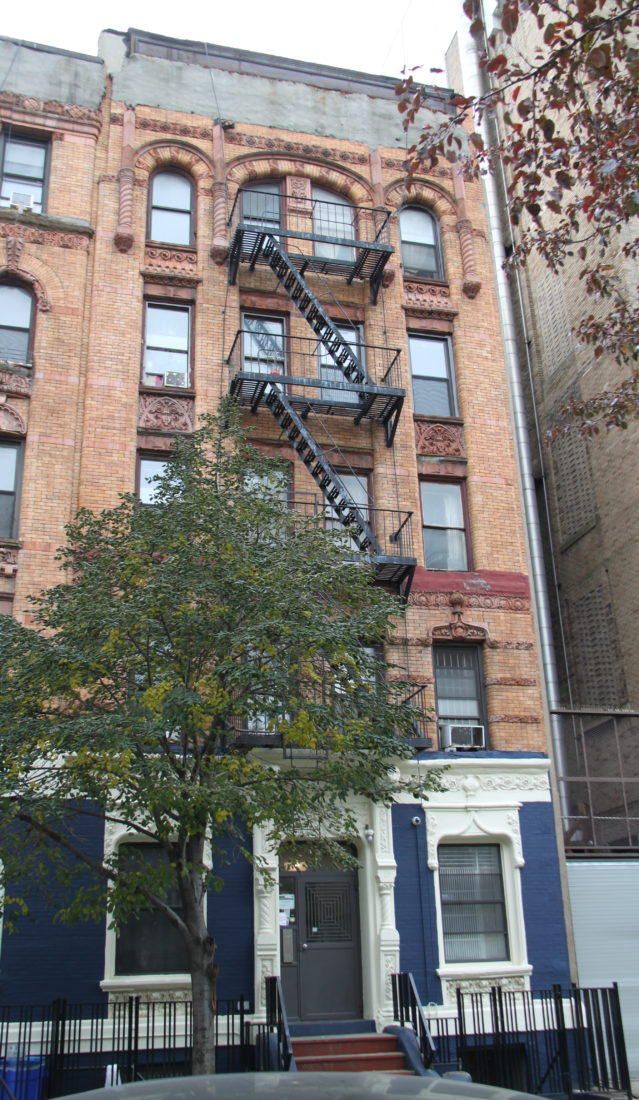324 East 13th Street | Block : 454 | Lot #22
Description & Building Alterations
This old law tenement building was originally constructed, along with 326 East 13th Street, in 1891 to house 21 families. The original owner was Frank Scharffler and the architect was Oswald Wirz. The Romanesque Revival building has retained many of its original details, but the cornice has been removed. It is five stories in height, four bays wide at the upper stories, and three bays wide at the first floor. Symmetrical in its arrangement, the facade is clad in brick with terra cotta ornament and showcases recessed arcaded sections. The first floor is stuccoed and retains its elaborately ornamented door and window surrounds, including foliated panels below the sills. Additionally, the first floor terra cotta cornice is intact, as well as the stoop, rails, and doorway frames. The upper stories’ terra cotta ornament includes lintels, relief panels string courses, and spiraled columns. The fifth floor features arched windows and the surrounds feature alternating light and dark stones.
More +Close -

Block : 454 / Lot : 022 / Building Date : 1891 / Original Owner : Frank Scharffler/ Original Use : Residential / Original Architect : Oswald Wirz


Do you know this building? Please share your own stories or photos of this building here!