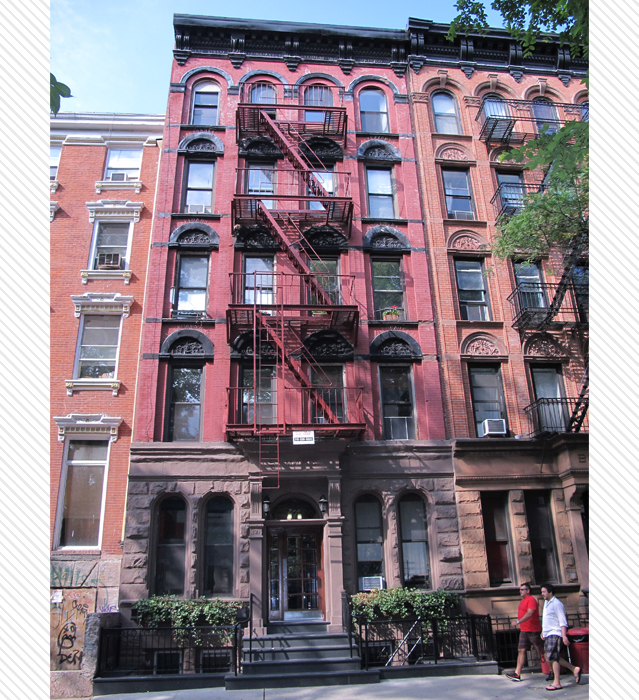321 East 10th Street | Block : 404 | Lot #45
Description & Building Alterations
This five story brick building was constructed in 1888 for original owner Emma J. Mason, and designed by Benjamin E. Lowe, a common architect of the area.
The Romanesque Revival facade features a rusticated brownstone ground level. The cornice consists of double brackets separating a series of dentils. The fifth story windows are surrounded with rounded arches, which are repeated throughout the building in the rounded arched, decorated terra cotta tympanums. There are projecting entrance enframements and projecting brick piers capped by terra cotta capitals.
The ground level frieze reads “St. Marie,” and when the building was first constructed it served as a home for wayward girls.
More +Close -

Block : 404 / Lot : 045 / Building Date : 1888 / Original Owner : Emma J. Mason / Original Use : Residential / Original Architect : Benjamin E. Lowe


Do you know this building? Please share your own stories or photos of this building here!