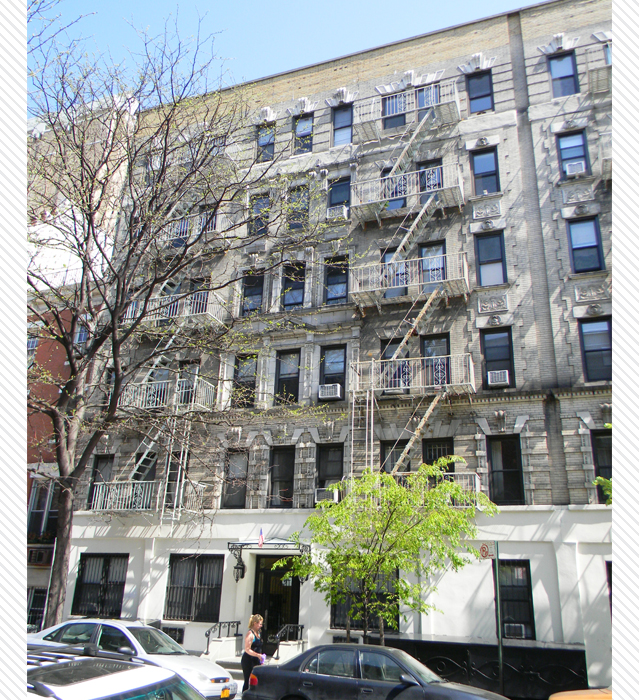- Home
- East Village Block Finder
- Guided Tours
- African American History
- Astor Tenements
- CBJ Snyder Schools
- Churches
- Dry Dock District Tour
- Historic East 10th Street
- Individual Landmarks
- Kleindeutschland
- LGBTQ Sites
- Little Ukraine
- Loisaida Tour
- Music Venues
- Off-Off Broadway Theatres
- Places that Matter
- Punk Rock
- Squats of the East Village
- Synagogues
- Yiddish Rialto
- Glossary
315 East 12th Street | Block : 454 | Lot #63
- Building Date : 1907
- Original Use : Residential/Commercial
- Original Owner : Jacob Fish
- Original Architect : Samuel Sass
Description & Building Alterations
This new law tenement building was completed in 1907 by architect Samuel Sass for owner Jacob Fish, along with the adjacent tenement at 319-321 East 12th Street. The building was originally designed to house thirty-four families. The bathrooms and kitchens were altered in 1967 by owner East 12th Associated Inc. and architect Sidney Goldhammer. 315 East 12th Street is six stories in height, nine bays wide, and clad in gray brick. The first floor has been stuccoed, and there is dentil molding between the second and third floors. The windows vary in their ornament but many include scrolled keystones. The center three bays at the third floor are grouped with a “temple front” surround with pilasters and a pediment of the middle window. The cornice has been removed.
Block : 454 / Lot : 063 / Building Date : 1907 / Original Owner : Jacob Fish / Original Use : Residential/Commercial / Original Architect : Samuel Sass


Do you know this building? Please share your own stories or photos of this building here!