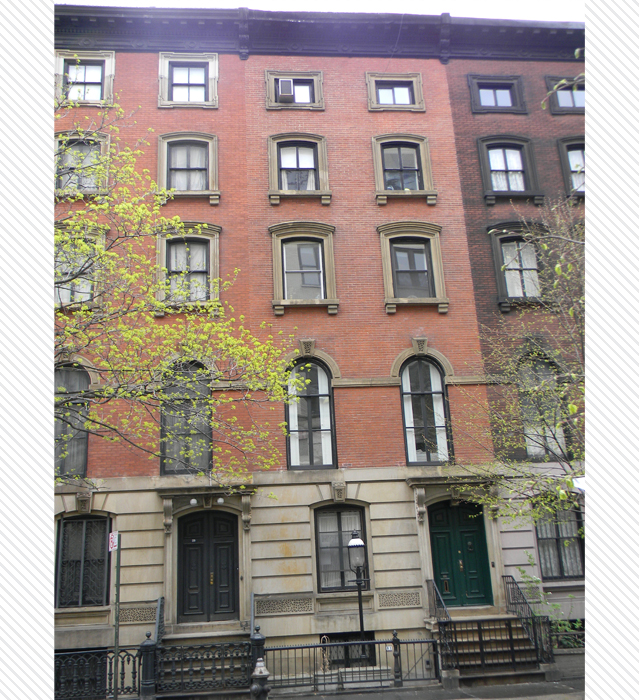31 Stuyvesant Street | Block : 465 | Lot #24
Description & Building Alterations
This beautifully preserved four-and-a-half-story Anglo-Italianate townhouse was built in conjunction with the surrounding houses on Stuyvesant and East 10th Streets as part of the disposal of the Stuyvesant family estate surrounding St. Mark’s Church-in-the-Bowery. The house features a rusticated light-colored stone ground floor with vermiculated keystones and cornerstones and a corbeled entablature over the entry door. The parlor floor is higher than the others in the Italianate tradition of the piano nobile or “grand floor,” and the upper floors of the facade are red brick with light stone window surrounds. Original ironwork, including a wrought iron balcony off the parlor floor, has been removed. The original owners of this lot were the brothers Abendroth.
Elizabeth Stuyvesant Fish willed that her estate, which included the land upon which this group of town houses is built, be divided equally amongst her four children, and the property was subsequently sold to Mathias Banta in 1858 for development on the condition that no “dangerous, noxious or offensive establishments whatsoever, nor any houses generally known as tenement house” be erected there. Banta subdivided the property into the present lots and listed the properties for sale in the newspapers. The lots were sold within a few months, and construction on the triangular piece of land encompassing Numbers 23 through 35 Stuyvesant Street and 112 through 128 East 10th Street began in 1859. This house is part of the St. Mark’s Historic District, designated 1969. More information is available in the Landmarks Preservation Commission’s designation report.
More +Close -

Block : 465 / Lot : 24 / Building Date : 1861 / Original Owner : Abendroth Brothers / Current Use : Town House / Original Use : Residential / Original Architect : James Renwick, Jr. (attributed)


Do you know this building? Please share your own stories or photos of this building here!