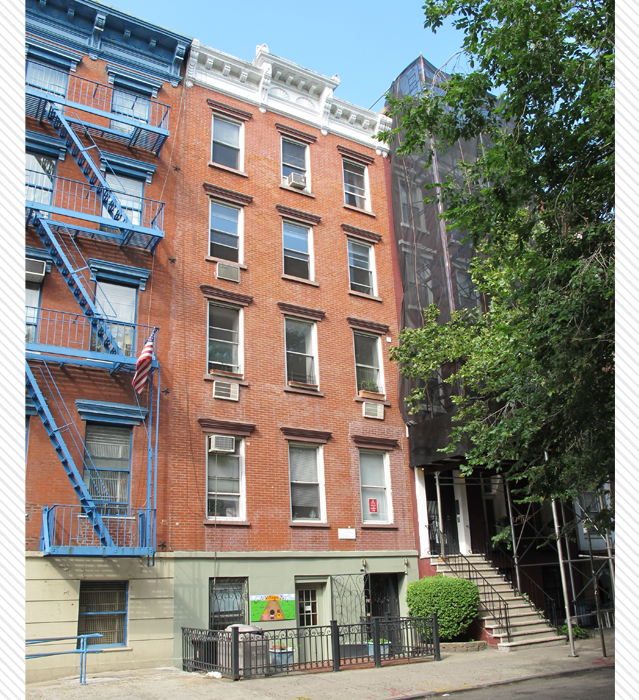- Home
- East Village Block Finder
- Guided Tours
- African American History
- Astor Tenements
- CBJ Snyder Schools
- Churches
- Dry Dock District Tour
- Historic East 10th Street
- Individual Landmarks
- Kleindeutschland
- LGBTQ Sites
- Little Ukraine
- Loisaida Tour
- Music Venues
- Off-Off Broadway Theatres
- Places that Matter
- Punk Rock
- Squats of the East Village
- Synagogues
- Yiddish Rialto
- Glossary
297 East 10th Street | Block : 404 | Lot #57
- Building Date : c. 1846
- Original Use : Unknown
- Original Owner : Walter F. Brush
- Original Architect : Joseph Trench (attributed)
Description & Building Alterations
This four-story residential building was constructed in 1846 for original owner Walter F. Brush, and was designed by Joseph Trench.
The three-bay wide building was originally designed in a transitional Greek Revival and Italianate styles. Though alteration plans filed by architect Louis F. Heinecke indicate that the building’s peaked roof was removed and the upper story was raised in 1893. The Queen Anne style elements such as the cornice, lintels, and sills date to this period. A plaque on the facade reads “Doctor I. Grossman,” after the building’s owner and occupant from the 1930s. Other facade features include molded iron lintels and sills, and the bracketed and modillioned cornice is raised in the center.
Adolf Mandel, a wealthy banker, lived at No. 297 East 10th Street from 1903 to 1912.
Mandel also owned properties elsewhere in the Village, as well as the Adolf Mandel Bank at No. 155 Rivington Street. In 1912, Mandel was experiencing financial success; a New York Times article from describes the wedding of his daughter, Carrie, as taking place at Delmonico’s, a restaurant that catered primarily to the wealthy New York City elite. However, two years later, Mandel was indicted for forgery and accepting a check for $1,000 when he knew his bank was insolvent. His case went to trial, and, sensationally, one of the witnesses testifying against him dropped dead on the stand. Mandel was convicted in 1915, by which time he had moved uptown to No. 56 East 87th Street. He was sentenced to two years and six months in prison, but only served sixteen months before being granted clemency by then-Governor Whitman in 1916.
Block : 404 / Lot : 057 / Building Date : c. 1846 / Original Owner : Walter F. Brush / Original Use : Residential / Original Architect : Joseph Trench (attributed)


Do you know this building? Please share your own stories or photos of this building here!