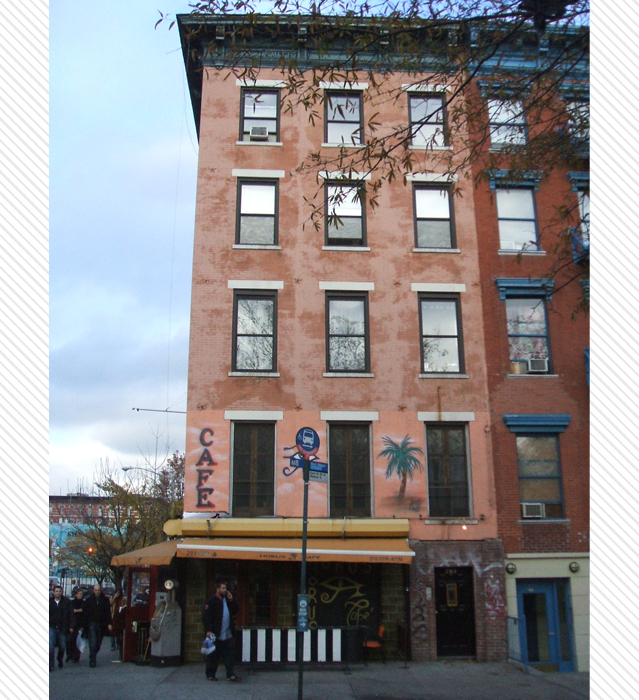- Home
- East Village Block Finder
- Guided Tours
- African American History
- Astor Tenements
- CBJ Snyder Schools
- Churches
- Dry Dock District Tour
- Historic East 10th Street
- Individual Landmarks
- Kleindeutschland
- LGBTQ Sites
- Little Ukraine
- Loisaida Tour
- Music Venues
- Off-Off Broadway Theatres
- Places that Matter
- Punk Rock
- Squats of the East Village
- Synagogues
- Yiddish Rialto
- Glossary
293 East 10th Street | Block : 404 | Lot #59
- Building Date : c. 1846
- Original Use : Residential
- Original Owner : Joshua M. Varian
- Original Architect : Joseph Trench (attributed)
Description & Building Alterations
This five story brick rowhouse was built in 1846 for original owner Joshua M. Varian and designed by Joseph Trench.
When it was originally built in 1846, it was four stories tall with a basement. It was also designed in a transitional Greek Revival/Italianate style, and Joseph Trench is responsible for this transitional style seen on many buildings in this area. However, later in the 19th Century, this building was raised half a story and refaced with a new Queen Anne style bracketed cornice, lintels and sills. In the 19th century, the stoop and entrance enframement were removed from the right bay and the primary entrance was moved to basement. The facade also features a brick entrance enframement.
On the cornice reads “Chas J. Smith” after Charles J. Smith, who owned the building from the 1890s into the 20th century. During this time, the building was used as a hotel and was later converted back into a store and multiple apartments after the building was sold to a new owner.
Block : 404 / Lot : 059 / Building Date : c. 1846 / Original Owner : Joshua M. Varian / Original Use : Residential / Original Architect : Joseph Trench (attributed)


Do you know this building? Please share your own stories or photos of this building here!