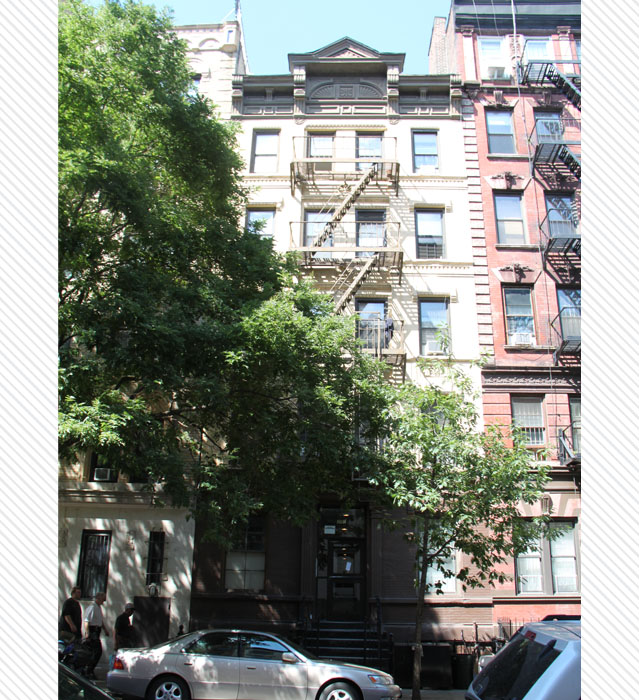- Home
- East Village Block Finder
- Guided Tours
- African American History
- Astor Tenements
- CBJ Snyder Schools
- Churches
- Dry Dock District Tour
- Historic East 10th Street
- Individual Landmarks
- Kleindeutschland
- LGBTQ Sites
- Little Ukraine
- Loisaida Tour
- Music Venues
- Off-Off Broadway Theatres
- Places that Matter
- Punk Rock
- Squats of the East Village
- Synagogues
- Yiddish Rialto
- Glossary
209 East 10th Street | Block : 452 | Lot #53
- Building Date : 1891
- Original Use : Residential
- Original Owner : Adam Happel
- Original Architect : Julius Boekell & Son
Description & Building Alterations
This five-story with basement tenement was erected in 1891 and designed by the architecture firm Julius Boekell & Son.
The present facade features a Queen Anne-style bracketed cornice with a triangular pediment on an elevated center piece, molded beltcourses with patterned brickwork, hooded lintels, and fluted pilasters flanking the entrance with a bracketed door hood above.
Block : 452 / Lot : 053 / Building Date : 1891 / Original Owner : Adam Happel / Original Use : Residential / Original Architect : Julius Boekell & Son


Do you know this building? Please share your own stories or photos of this building here!