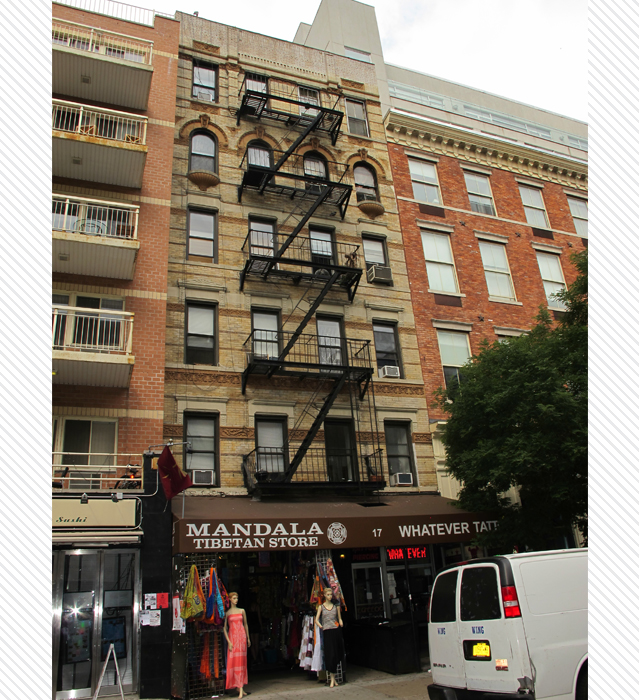17 St. Mark’s Place | Block : 464 | Lot #51
Description & Building Alterations
This six story old law tenement was constructed in 1897 and was designed by architect George Frederick Pelham. The brick and terracotta building features a variety of window enframements such as hooded lintels at the second and third stories and arched window surrounds at the fifth story. The roofline is simple, suggesting the possible removal of a historic cornice.
This was formerly the site of the first Hebrew-Christian Church in America in 1885, their goal was to convert Jews to Christianity. A sign hung on the first floor that read, “For my house shall be called a house of prayer for all religions.”
More +Close -

Block : 464 / Lot : 51 / Building Date : 1897 / Original Owner : Jason L. Bottenweiser / Original Use : Residential / Original Architect : George Frederick Pelham


Do you know this building? Please share your own stories or photos of this building here!